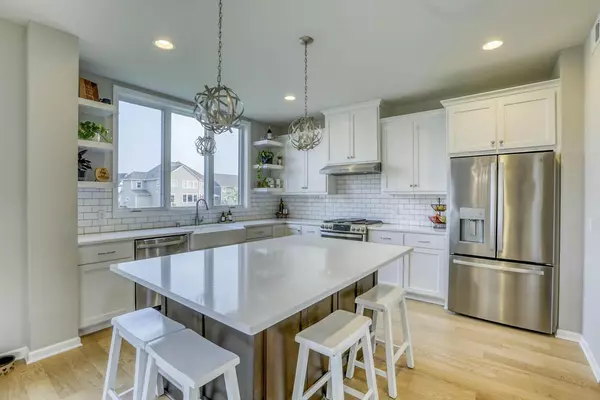For more information regarding the value of a property, please contact us for a free consultation.
16228 Durango TRL Lakeville, MN 55044
Want to know what your home might be worth? Contact us for a FREE valuation!

Our team is ready to help you sell your home for the highest possible price ASAP
Key Details
Sold Price $550,000
Property Type Single Family Home
Sub Type Single Family Residence
Listing Status Sold
Purchase Type For Sale
Square Footage 2,394 sqft
Price per Sqft $229
Subdivision Spirit Of Brandtjen Farm 19Th
MLS Listing ID 6261591
Sold Date 10/27/22
Bedrooms 3
Full Baths 2
Half Baths 1
HOA Fees $95/mo
Year Built 2020
Annual Tax Amount $5,362
Tax Year 2022
Contingent None
Lot Size 6,534 Sqft
Acres 0.15
Lot Dimensions 100x65
Property Description
2020 Robert Thomas build now available! This 3 bed, 3 bath home will not disappoint. Main floor offers a fantastic open floor plan with a great flow from kitchen to dining to living room. Stunning wood flooring, enameled mill work, tall ceilings, gas fireplace, gorgeous kitchen with custom soft-close cabinetry, stainless steel appliances, quartz countertops, upgraded lighting throughout, farm sink and more. Upper level offers 3 spacious bedrooms w ample closet space, huge loft area, laundry and master bedroom with private bathroom w soaker tub, tile shower and huge walk-in closet. Upgraded luxury finishes throughout. Framed/roughed-in unfinished lower level perfect for building instant equity. Prime location in heart of the high-demand village collection neighborhood. 2 Community pools, 2 club houses, basketball & volleyball courts, walking trails, fire pits and more. Just minutes to shopping, groceries, restaurants, coffee, schools and more. Act fast!
Location
State MN
County Dakota
Zoning Residential-Single Family
Rooms
Basement Drain Tiled, Full, Concrete, Storage Space, Sump Pump, Unfinished, Walkout
Dining Room Breakfast Bar, Breakfast Area, Eat In Kitchen, Informal Dining Room, Kitchen/Dining Room
Interior
Heating Forced Air, Fireplace(s)
Cooling Central Air
Fireplaces Number 1
Fireplaces Type Gas, Living Room
Fireplace Yes
Appliance Air-To-Air Exchanger, Dishwasher, Disposal, Dryer, Exhaust Fan, Humidifier, Gas Water Heater, Microwave, Range, Refrigerator, Washer
Exterior
Parking Features Attached Garage, Asphalt, Garage Door Opener
Garage Spaces 2.0
Pool Below Ground, Heated, Outdoor Pool, Shared
Roof Type Age 8 Years or Less,Asphalt,Pitched
Building
Lot Description Public Transit (w/in 6 blks), Tree Coverage - Light
Story Two
Foundation 930
Sewer City Sewer/Connected
Water City Water/Connected
Level or Stories Two
Structure Type Engineered Wood,Metal Siding
New Construction false
Schools
School District Rosemount-Apple Valley-Eagan
Others
HOA Fee Include Professional Mgmt,Recreation Facility,Shared Amenities
Read Less



