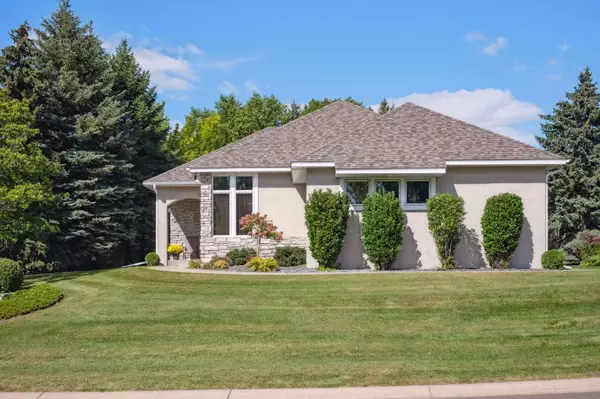For more information regarding the value of a property, please contact us for a free consultation.
4205 Magnolia PL N Plymouth, MN 55441
Want to know what your home might be worth? Contact us for a FREE valuation!

Our team is ready to help you sell your home for the highest possible price ASAP
Key Details
Sold Price $537,000
Property Type Townhouse
Sub Type Townhouse Detached
Listing Status Sold
Purchase Type For Sale
Square Footage 2,883 sqft
Price per Sqft $186
Subdivision Courtyards Of French Creek
MLS Listing ID 6264354
Sold Date 11/30/22
Bedrooms 3
Full Baths 1
Half Baths 1
Three Quarter Bath 1
HOA Fees $187/mo
Year Built 1995
Annual Tax Amount $5,887
Tax Year 2022
Contingent None
Lot Size 0.340 Acres
Acres 0.34
Lot Dimensions 151x132x120x90
Property Description
Custom built main floor living at its best - 3 beds, 3 baths & a huge 3 car garage. The home flows around work & play. Multiple office options. Great entertaining and privacy too. A quiet 1/3+ acre setting with Clifton R. French Park, trails and Medicine Lake next door. A path leads to the park just across the street. Easy entertaining with the spacious kitchen, main floor living & dining rooms and cozy sunroom. A main floor office or 3rd bedroom you choose? A finished lower level family room, bar and gas fireplace and additional ¾ bath, 3rd bedroom and tons of unfinished space offers ample storage. And don't miss the “safe area” too. And the mudroom and main floor laundry make single level living easy. A location that's near shopping, entertainment and easy access to both 494 and 169. And this is a tight neighborhood where neighbors watch out for one another. Move in and enjoy. The association provides sanitation, lawn and snow and shoveling services. No common walls! Come see us.
Location
State MN
County Hennepin
Zoning Residential-Single Family
Rooms
Basement Block, Daylight/Lookout Windows, Drain Tiled, Drainage System, Egress Window(s), Finished, Full, Sump Pump
Dining Room Breakfast Area, Eat In Kitchen, Living/Dining Room, Separate/Formal Dining Room
Interior
Heating Baseboard, Forced Air
Cooling Central Air
Fireplaces Number 2
Fireplaces Type Family Room, Gas, Living Room
Fireplace Yes
Appliance Air-To-Air Exchanger, Dishwasher, Disposal, Dryer, Exhaust Fan, Humidifier, Gas Water Heater, Water Filtration System, Microwave, Range, Refrigerator, Washer, Water Softener Owned
Exterior
Parking Features Attached Garage, Asphalt, Garage Door Opener, Insulated Garage
Garage Spaces 3.0
Roof Type Asphalt
Building
Lot Description Public Transit (w/in 6 blks), Tree Coverage - Medium
Story One
Foundation 1726
Sewer City Sewer/Connected
Water City Water/Connected
Level or Stories One
Structure Type Stucco
New Construction false
Schools
School District Robbinsdale
Others
HOA Fee Include Lawn Care,Other,Trash,Snow Removal
Restrictions Pets - Cats Allowed,Pets - Dogs Allowed
Read Less



