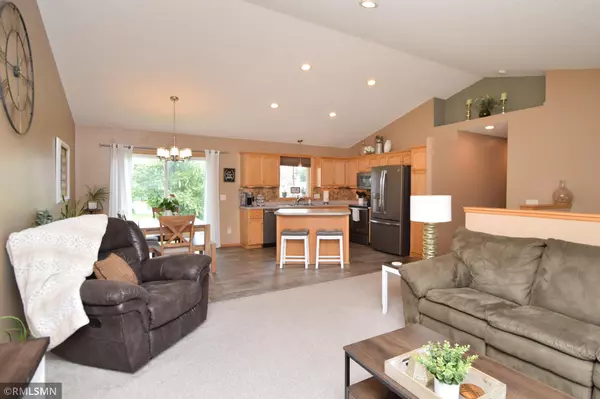For more information regarding the value of a property, please contact us for a free consultation.
26253 24th ST W Zimmerman, MN 55398
Want to know what your home might be worth? Contact us for a FREE valuation!

Our team is ready to help you sell your home for the highest possible price ASAP
Key Details
Sold Price $345,000
Property Type Single Family Home
Sub Type Single Family Residence
Listing Status Sold
Purchase Type For Sale
Square Footage 2,352 sqft
Price per Sqft $146
Subdivision Woodland Meadows North
MLS Listing ID 6261535
Sold Date 11/28/22
Bedrooms 4
Full Baths 2
Year Built 2006
Annual Tax Amount $3,128
Tax Year 2021
Contingent None
Lot Size 0.330 Acres
Acres 0.33
Lot Dimensions 103x135x110x130
Property Description
This an amazing home with so much to offer! Enter the home into a large foyer with an abundance of room and storage with open feel from vaulted ceilings and large windows. Upstairs offers a wide open kitchen with a wonderful center island perfect for meals and entertainment. Kitchen offers stainless appliances and tile floors. Upstairs offers three spacious bedrooms all on one level with neutral décor and amble storage. So many great places to start when it comes to the basement! Enormous lower level living room perfect for entertaining and enjoying television. Master suite fit for a five star resort, huge bedroom with a full walk in closet and elec fireplace, beautifully tiled bathroom with heated tile floors, walk in shower and double shower heads one being a rain shower head. New AC, Furnace and duct cleaning in 2021. New water heater and softener in 2020. Home sits on a large corner lot with irrigation and 3 car garage that is heated and has epoxy. This is a must see!
Location
State MN
County Sherburne
Zoning Residential-Single Family
Rooms
Basement Daylight/Lookout Windows, Drain Tiled, Finished
Dining Room Eat In Kitchen
Interior
Heating Forced Air
Cooling Central Air
Fireplace No
Appliance Dishwasher, Dryer, Microwave, Range, Refrigerator, Washer
Exterior
Parking Features Attached Garage, Asphalt, Garage Door Opener, Heated Garage, Insulated Garage
Garage Spaces 3.0
Fence None
Pool None
Roof Type Age 8 Years or Less,Asphalt
Building
Lot Description Corner Lot, Tree Coverage - Light
Story Split Entry (Bi-Level)
Foundation 1238
Sewer City Sewer/Connected, City Sewer - In Street
Water City Water/Connected, City Water - In Street
Level or Stories Split Entry (Bi-Level)
Structure Type Vinyl Siding
New Construction false
Schools
School District Elk River
Read Less



