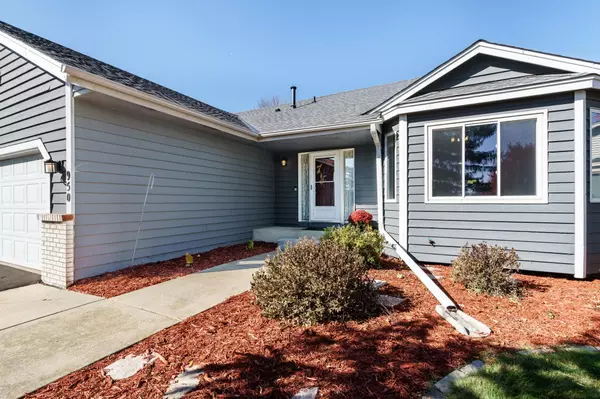For more information regarding the value of a property, please contact us for a free consultation.
950 Lake Susan DR Chanhassen, MN 55317
Want to know what your home might be worth? Contact us for a FREE valuation!

Our team is ready to help you sell your home for the highest possible price ASAP
Key Details
Sold Price $424,000
Property Type Single Family Home
Sub Type Single Family Residence
Listing Status Sold
Purchase Type For Sale
Square Footage 2,219 sqft
Price per Sqft $191
Subdivision Chanhassen Hills 2Nd Add
MLS Listing ID 6272033
Sold Date 12/09/22
Bedrooms 4
Full Baths 1
Three Quarter Bath 1
Year Built 1989
Annual Tax Amount $3,928
Tax Year 2022
Contingent None
Lot Size 0.360 Acres
Acres 0.36
Lot Dimensions 90x180
Property Description
Welcome to this beautiful home with great features throughout and a superb location! Upon entering the spacious main entry room, the main floor greets you with vaulted ceilings and new skylights. This level is bright and inviting with an oversized kitchen, dining and flex space! Notice the updated appliances, lighting and designer flooring throughout. Upstairs are three bedrooms, living room and renovated main bathroom. Exterior is fully updated with a new asphalt driveway, brand new roof (2022), fresh exterior paint, and concrete work, all surrounded by updated landscaping & new sprinkler system. The oversized 3-car garage is a huge bonus and has a separate entrance to lower-level of home. The bright lower level has lookout windows, large family room and guest space w/ walk-in closet. Private back yard features a deck and a spacious lot suitable for entertaining and fun. Additional storage available in crawl space. Brand new furnace. This home is truly ready for its next owner!
Location
State MN
County Carver
Zoning Residential-Single Family
Rooms
Basement Daylight/Lookout Windows, Drain Tiled, Egress Window(s), Finished, Storage Space, Sump Pump
Dining Room Informal Dining Room
Interior
Heating Forced Air
Cooling Central Air
Fireplaces Number 1
Fireplaces Type Wood Burning
Fireplace Yes
Appliance Dishwasher, Disposal, Exhaust Fan, Microwave, Range, Refrigerator, Water Softener Owned
Exterior
Parking Features Attached Garage, Asphalt
Garage Spaces 3.0
Fence None
Roof Type Age 8 Years or Less,Asphalt
Building
Lot Description Tree Coverage - Light
Story Three Level Split
Foundation 1469
Sewer City Sewer/Connected
Water City Water/Connected
Level or Stories Three Level Split
Structure Type Brick/Stone,Wood Siding
New Construction false
Schools
School District Eastern Carver County Schools
Read Less



