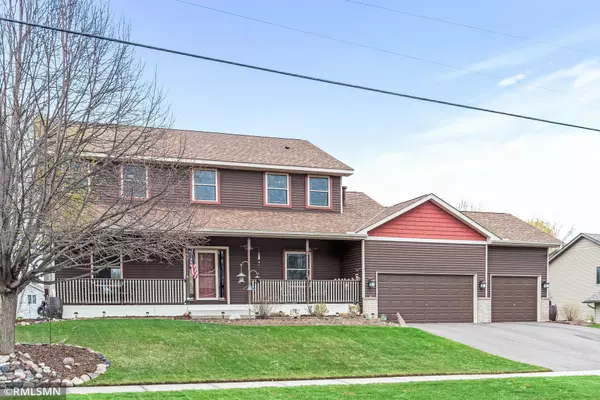For more information regarding the value of a property, please contact us for a free consultation.
2190 Interlachen DR Stillwater, MN 55082
Want to know what your home might be worth? Contact us for a FREE valuation!

Our team is ready to help you sell your home for the highest possible price ASAP
Key Details
Sold Price $556,500
Property Type Single Family Home
Sub Type Single Family Residence
Listing Status Sold
Purchase Type For Sale
Square Footage 3,424 sqft
Price per Sqft $162
Subdivision Interlachen Hills
MLS Listing ID 5742680
Sold Date 05/28/21
Bedrooms 5
Full Baths 2
Three Quarter Bath 1
Year Built 1999
Annual Tax Amount $4,956
Tax Year 2021
Contingent None
Lot Size 0.360 Acres
Acres 0.36
Lot Dimensions 117x134
Property Description
MULTIPLE WRITTEN OFFERS HAVE BEEN RECIEVED. PLEASE SUBMIT BEST AND FINAL OFFER BY 5:00PM, Sunday 4-25-21.
Beautiful two story home, located in Interlachen Hills neighborhood. Backyard overlooks a pond filled with wildlife. Upstairs features a master suite, plus an additional 3 bedrooms. Main floor includes an updated kitchen, formal dining room and family room. The downstairs was recently finished, and includes an additional bedroom, and a large entertainment room. Outdoor areas include a large front porch and a maintenance free back deck overlooking the pond. Other home highlights include: 2 fireplaces, stone countertops thru out, in ground sprinkler system, central vacuum, and stainless steel appliances. The home is walking distance from the Gateway Trail, Downtown Stillwater and the St. Croix River. It's in pristine condition, and has been well taken care of. Please refer to the supplements for a full list of recent upgrades and to take the virtual tour.
Location
State MN
County Washington
Zoning Residential-Single Family
Rooms
Basement Finished
Dining Room Separate/Formal Dining Room
Interior
Heating Forced Air
Cooling Central Air
Fireplaces Number 2
Fireplace Yes
Appliance Central Vacuum, Dishwasher, Disposal, Dryer, Exhaust Fan, Gas Water Heater, Water Filtration System, Water Osmosis System, Microwave, Range, Refrigerator, Wall Oven, Washer, Water Softener Owned
Exterior
Parking Features Attached Garage
Garage Spaces 3.0
Building
Story Two
Foundation 1232
Sewer City Sewer/Connected
Water City Water/Connected
Level or Stories Two
Structure Type Vinyl Siding
New Construction false
Schools
School District Stillwater
Read Less



