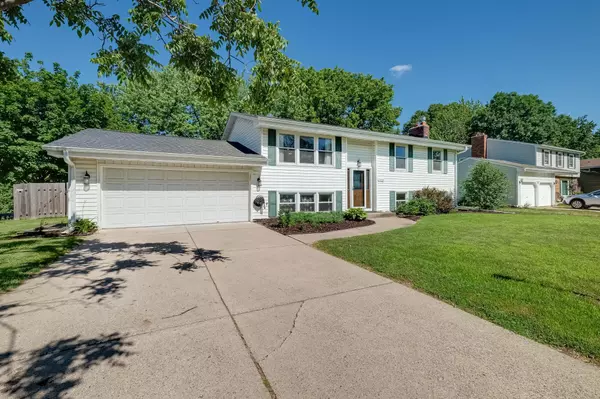For more information regarding the value of a property, please contact us for a free consultation.
7048 Montrose RD Woodbury, MN 55125
Want to know what your home might be worth? Contact us for a FREE valuation!

Our team is ready to help you sell your home for the highest possible price ASAP
Key Details
Sold Price $400,000
Property Type Single Family Home
Sub Type Single Family Residence
Listing Status Sold
Purchase Type For Sale
Square Footage 1,964 sqft
Price per Sqft $203
Subdivision Woodview Acres 3Rd Add
MLS Listing ID 5750459
Sold Date 09/03/21
Bedrooms 4
Full Baths 1
Three Quarter Bath 2
Year Built 1968
Annual Tax Amount $4,133
Tax Year 2020
Contingent None
Lot Size 10,890 Sqft
Acres 0.25
Lot Dimensions 0.247
Property Description
Ever wandered around a brand new development in Woodbury and thought to yourself: Where the heck are all the trees? Yep, we have thought that too!! Yes, you get a brand new house for a gazillion dollars but it hasn't been tried and tested like a mature and lived in home!Plus, they clear cut ALL the beautiful trees and eliminate all that beautiful shade! If you wanted that, Arizona is a cheap flight away! Now with 7048 Montrose that sits in the Royal Oaks community, we are talking mature trees galore.Go ahead, just drive down the street today and witness for yourself this amazingly, amazing neighborhood with mature,well built houses with all kinds of flourishing trees!YES! Ok so enough about the flora and fauna....what about the house!?Well the house is SUPER JUICY as well! How JUICY!? How about walk in shower with two shower heads JUICE! Or new roof JUICE!Oh yeah and a snuggle up with your loved ones family room JUICE! You won't regret checking this place out.DO IT! Write it up!
Location
State MN
County Washington
Zoning Residential-Single Family
Rooms
Basement Daylight/Lookout Windows, Egress Window(s), Finished, Storage Space, Sump Pump
Dining Room Informal Dining Room
Interior
Heating Forced Air
Cooling Central Air
Fireplaces Number 1
Fireplaces Type Family Room, Gas
Fireplace Yes
Appliance Cooktop, Dishwasher, Dryer, Humidifier, Gas Water Heater, Microwave, Range, Refrigerator, Wall Oven, Washer
Exterior
Parking Features Attached Garage
Garage Spaces 2.0
Fence Chain Link, Wood
Roof Type Asphalt
Building
Lot Description Public Transit (w/in 6 blks), Tree Coverage - Heavy
Story Split Entry (Bi-Level)
Foundation 1100
Sewer City Sewer/Connected
Water City Water/Connected
Level or Stories Split Entry (Bi-Level)
Structure Type Vinyl Siding
New Construction false
Schools
School District South Washington County
Read Less



