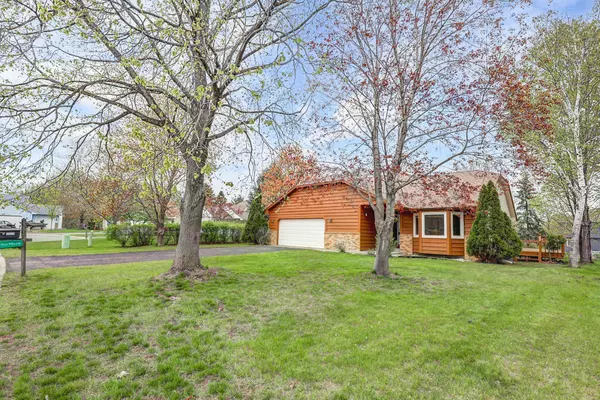For more information regarding the value of a property, please contact us for a free consultation.
3831 123rd AVE NW Coon Rapids, MN 55433
Want to know what your home might be worth? Contact us for a FREE valuation!

Our team is ready to help you sell your home for the highest possible price ASAP
Key Details
Sold Price $360,000
Property Type Single Family Home
Sub Type Single Family Residence
Listing Status Sold
Purchase Type For Sale
Square Footage 2,053 sqft
Price per Sqft $175
Subdivision Wedgewood Parc 3Rd Add
MLS Listing ID 5752210
Sold Date 06/11/21
Bedrooms 4
Full Baths 1
Three Quarter Bath 1
Year Built 1989
Annual Tax Amount $3,268
Tax Year 2020
Contingent None
Lot Size 0.270 Acres
Acres 0.27
Lot Dimensions 97x134x74x142
Property Description
You'll love this modern, quaint home located in the nook of Coon Rapids only a few blocks away from charming Downtown Anoka. This home includes an attached 2 car garage with extended storage space. With beautiful grand windows, each spacious room is filled with natural light. The open dining room overlooks the living room with brand new carpet. Sliding glass doors lead the way to the impressive wrap around deck. The kitchen offers real hardwood cabinets with plenty of storage space. Upper level with 3 bedrooms and a walkthrough bathroom. Lower level with a charming stone wood burning fireplace, plenty of room for seating, a bathroom, and a walk out paved patio that enters onto a flat land backyard. Basement provides an additional bedroom and ample space for storage. All of this situated in a convenient central location optimal for all your needs!
Location
State MN
County Anoka
Zoning Residential-Single Family
Rooms
Basement Crawl Space, Drain Tiled, Partially Finished, Storage Space, Walkout
Dining Room Informal Dining Room, Living/Dining Room
Interior
Heating Forced Air
Cooling Central Air
Fireplaces Number 1
Fireplaces Type Family Room, Stone, Wood Burning
Fireplace Yes
Appliance Dishwasher, Dryer, Exhaust Fan, Freezer, Humidifier, Microwave, Range, Refrigerator, Washer
Exterior
Parking Features Attached Garage, Storage
Garage Spaces 2.0
Roof Type Asphalt
Building
Lot Description Tree Coverage - Medium
Story Modified Two Story
Foundation 1326
Sewer City Sewer/Connected
Water City Water/Connected
Level or Stories Modified Two Story
Structure Type Brick/Stone,Vinyl Siding
New Construction false
Schools
School District Anoka-Hennepin
Read Less



