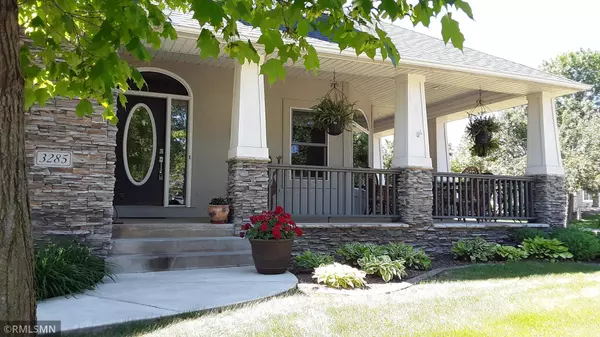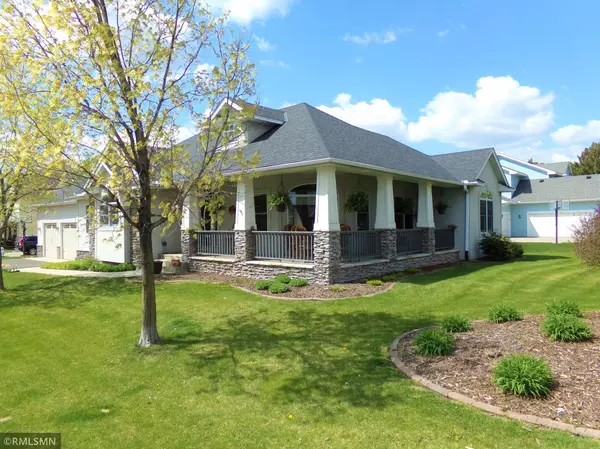For more information regarding the value of a property, please contact us for a free consultation.
3285 Staloch PL Stillwater, MN 55082
Want to know what your home might be worth? Contact us for a FREE valuation!

Our team is ready to help you sell your home for the highest possible price ASAP
Key Details
Sold Price $540,000
Property Type Single Family Home
Sub Type Single Family Residence
Listing Status Sold
Purchase Type For Sale
Square Footage 3,801 sqft
Price per Sqft $142
Subdivision The Legends Of Stillwater
MLS Listing ID 5752359
Sold Date 09/08/21
Bedrooms 3
Full Baths 2
Half Baths 1
HOA Fees $31/ann
Year Built 1999
Annual Tax Amount $5,889
Tax Year 2020
Contingent None
Lot Size 0.280 Acres
Acres 0.28
Lot Dimensions 112x925x130x95
Property Description
Stunning one story home sits on a picturesque, corner lot in the well established neighborhood of "The Legends of Stillwater". Upon entering, you are immediately greeted by the 9 foot ceilings, the large, open floor plan and the beautiful cherry hardwood floors. Every cook will dream of this kitchen, which features beautiful cherry cabinetry topped with granite, a large island with snack bar, walk in pantry, and double window to let the morning sun shine in! Main floor bedroom suite with oversized whirlpool tub, separate shower and walk-in closet. Lower level includes family room, amusement room with impressive built-in cabinetry, two bedrooms and full bath! From the family room, you simply walk out to your private and lush back yard. Spend your summers enjoying your large wrap around porch or your private deck and patio in a peaceful, quiet cul-de-sac neighborhood. This home has been meticulously maintained and shows exceptional pride in ownership.
Location
State MN
County Washington
Zoning Residential-Single Family
Rooms
Basement Block, Daylight/Lookout Windows, Drain Tiled, Egress Window(s), Finished, Full, Storage Space, Sump Pump, Walkout
Dining Room Separate/Formal Dining Room
Interior
Heating Forced Air, Fireplace(s)
Cooling Central Air
Fireplaces Number 2
Fireplaces Type Family Room, Gas, Living Room
Fireplace Yes
Appliance Air-To-Air Exchanger, Central Vacuum, Cooktop, Dishwasher, Disposal, Dryer, Exhaust Fan, Gas Water Heater, Microwave, Refrigerator, Wall Oven, Washer, Water Softener Owned
Exterior
Parking Features Attached Garage, Asphalt, Garage Door Opener, Insulated Garage
Garage Spaces 3.0
Fence None
Roof Type Age 8 Years or Less,Asphalt
Building
Lot Description Corner Lot, Tree Coverage - Light
Story One
Foundation 2010
Sewer City Sewer/Connected
Water City Water/Connected
Level or Stories One
Structure Type Brick/Stone,Metal Siding,Stucco,Vinyl Siding
New Construction false
Schools
School District Stillwater
Others
HOA Fee Include Other,Professional Mgmt,Shared Amenities
Read Less



