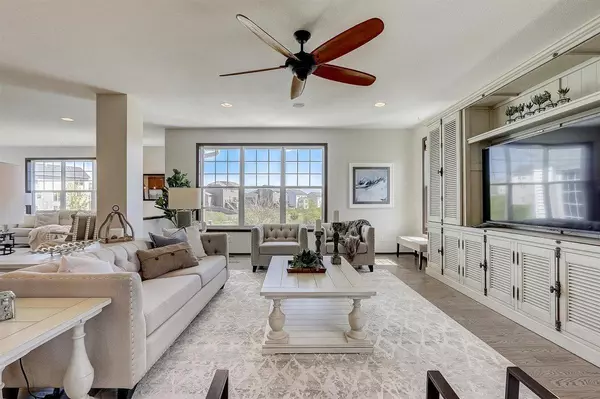For more information regarding the value of a property, please contact us for a free consultation.
17826 Fielding WAY Lakeville, MN 55044
Want to know what your home might be worth? Contact us for a FREE valuation!

Our team is ready to help you sell your home for the highest possible price ASAP
Key Details
Sold Price $788,888
Property Type Single Family Home
Sub Type Single Family Residence
Listing Status Sold
Purchase Type For Sale
Square Footage 5,915 sqft
Price per Sqft $133
Subdivision Autumn Meadows 2Nd Add
MLS Listing ID 5753026
Sold Date 06/16/21
Bedrooms 7
Full Baths 3
Half Baths 1
Three Quarter Bath 1
Year Built 2014
Annual Tax Amount $8,188
Tax Year 2021
Contingent None
Lot Size 0.300 Acres
Acres 0.3
Lot Dimensions 40x158x119x159
Property Description
Incredibly spacious 7-bedroom home with many updates throughout! Complete lower level finish in 2020 adding 2 bedrooms, 2 bathrooms, 2nd kitchen, family room, exercise room & sauna! 5 bedrooms on the upper level including executive Master Suite that is soundproofed! Main level office, and updated laundry & mudroom. Huge kitchen with an abundance of storage, tile backsplash, 2 islands with seating, large work-in pantry, eat-in area & adjacent sunroom. Formal dining with adjoining butler's pantry. Attached 3-car garage is wired with gas line for heater. Nice curb appeal with charming front covered porch! Exterior updates include flower beds in 2018, fire-pit in 2017 + hot tub, additional parking pad & sidewalks in 2016. Great location close to several parks, restaurants & more!
Location
State MN
County Dakota
Zoning Residential-Single Family
Rooms
Basement Daylight/Lookout Windows, Egress Window(s), Finished, Full, Walkout
Dining Room Breakfast Bar, Eat In Kitchen, Informal Dining Room, Kitchen/Dining Room, Separate/Formal Dining Room
Interior
Heating Forced Air
Cooling Central Air
Fireplace No
Appliance Air-To-Air Exchanger, Cooktop, Dishwasher, Disposal, Dryer, Gas Water Heater, Microwave, Refrigerator, Wall Oven, Washer, Water Softener Owned
Exterior
Parking Features Attached Garage, Asphalt, Garage Door Opener
Garage Spaces 3.0
Fence Full, Split Rail
Roof Type Age 8 Years or Less,Asphalt,Pitched
Building
Story Two
Foundation 2056
Sewer City Sewer/Connected
Water City Water/Connected
Level or Stories Two
Structure Type Brick/Stone,Vinyl Siding
New Construction false
Schools
School District Farmington
Read Less



