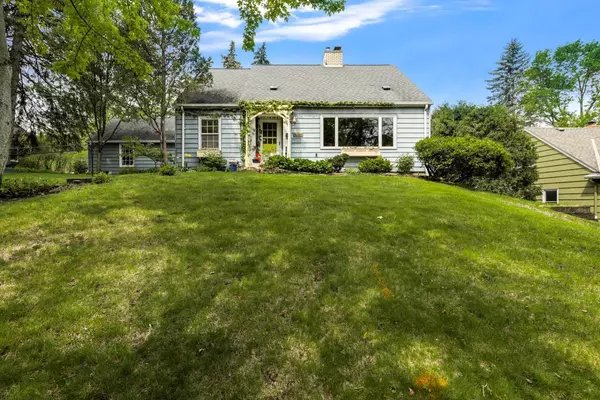For more information regarding the value of a property, please contact us for a free consultation.
1963 Carl ST Lauderdale, MN 55113
Want to know what your home might be worth? Contact us for a FREE valuation!

Our team is ready to help you sell your home for the highest possible price ASAP
Key Details
Sold Price $385,000
Property Type Single Family Home
Sub Type Single Family Residence
Listing Status Sold
Purchase Type For Sale
Square Footage 2,534 sqft
Price per Sqft $151
Subdivision Garcelons Add To Stp
MLS Listing ID 5758816
Sold Date 06/25/21
Bedrooms 4
Full Baths 1
Half Baths 1
Year Built 1941
Annual Tax Amount $4,344
Tax Year 2020
Contingent None
Lot Size 10,018 Sqft
Acres 0.23
Lot Dimensions 135x75
Property Description
Charming, classic & spacious Bungalow rests high with overlooking views of Midland Hills prestigious golf course at the end of the "no-outlet" street & walking distance to Lauderdale park. Adorned by just 3 owners in 80 years-boasts vintage flare, gardens, pergola & flower boxes, hop vines, shed & so much more. Character, great bones, warm, welcoming, comfortable, solid, homey, & nestled describe the vibe. Red oak hardwood floors, 4-season breezeway, wood-burning FP w/hand-carved mantel, Coved ceilings, dinette area also great office or main floor family room or den. Lower level partially finished -ready to customize & build equity. Seller is providing a recent home inspection & updates in supplements. Voted one of the most desirable places to live in MN. A+ lifestyle and location!
Location
State MN
County Ramsey
Zoning Residential-Single Family
Rooms
Basement Block, Finished, Full, Partially Finished
Dining Room Kitchen/Dining Room
Interior
Heating Baseboard, Forced Air
Cooling Central Air
Fireplaces Number 1
Fireplaces Type Living Room, Wood Burning
Fireplace Yes
Appliance Dishwasher, Dryer, Microwave, Range, Refrigerator, Washer
Exterior
Parking Features Attached Garage
Garage Spaces 1.0
Roof Type Age Over 8 Years,Asphalt
Building
Story One and One Half
Foundation 858
Sewer City Sewer/Connected
Water City Water/Connected
Level or Stories One and One Half
Structure Type Metal Siding
New Construction false
Schools
School District Roseville
Read Less



