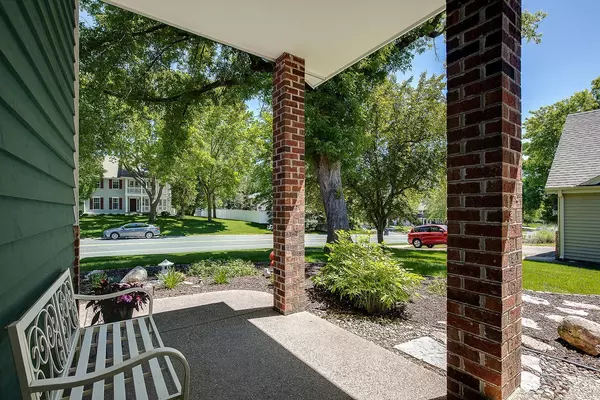For more information regarding the value of a property, please contact us for a free consultation.
17401 Hayes AVE Lakeville, MN 55044
Want to know what your home might be worth? Contact us for a FREE valuation!

Our team is ready to help you sell your home for the highest possible price ASAP
Key Details
Sold Price $380,000
Property Type Single Family Home
Sub Type Single Family Residence
Listing Status Sold
Purchase Type For Sale
Square Footage 2,238 sqft
Price per Sqft $169
Subdivision Cherrywood Heights 3Rd Add
MLS Listing ID 5758948
Sold Date 06/30/21
Bedrooms 4
Full Baths 1
Three Quarter Bath 1
Year Built 1988
Annual Tax Amount $4,016
Tax Year 2020
Contingent None
Lot Size 0.300 Acres
Acres 0.3
Lot Dimensions 13001
Property Description
Meticulously maintained four bedroom on large corner lot! Fantastic curb appeal with tasteful landscaping and mature trees. Kitchen features stone countertops, stainless steel appliances, custom staggered cabinetry, skylight, undermount sink, breakfast bar and hardwood floors. Kitchen/dining area walks out to new deck (2019) and spacious backyard featuring new Tuff Shed (2019). Other features include vaulted ceilings, two fireplaces, gutter guards, walkout basement, sprinkler system and oversized two car garage with built-in workbench. Recent updates include new furnace (2018), new water softener (2020) and new water heater (2020). Recent maintenance items include duct and fireplace cleaning (2020) and freshly painted exterior of home (2020). Located in the highly sought after Cherrywood neighborhood with convenient access to shopping, Lakeville schools, parks, trails and major highways.
Location
State MN
County Dakota
Zoning Residential-Single Family
Rooms
Basement Daylight/Lookout Windows, Finished, Full, Walkout
Dining Room Kitchen/Dining Room
Interior
Heating Forced Air
Cooling Central Air
Fireplaces Number 2
Fireplaces Type Family Room, Gas, Living Room
Fireplace Yes
Appliance Dishwasher, Dryer, Microwave, Range, Refrigerator, Washer, Water Softener Owned
Exterior
Parking Features Attached Garage
Garage Spaces 2.0
Roof Type Asphalt
Building
Lot Description Corner Lot, Tree Coverage - Light
Story Split Entry (Bi-Level)
Foundation 1229
Sewer City Sewer/Connected
Water City Water/Connected
Level or Stories Split Entry (Bi-Level)
Structure Type Brick/Stone,Fiber Board,Wood Siding
New Construction false
Schools
School District Lakeville
Read Less



