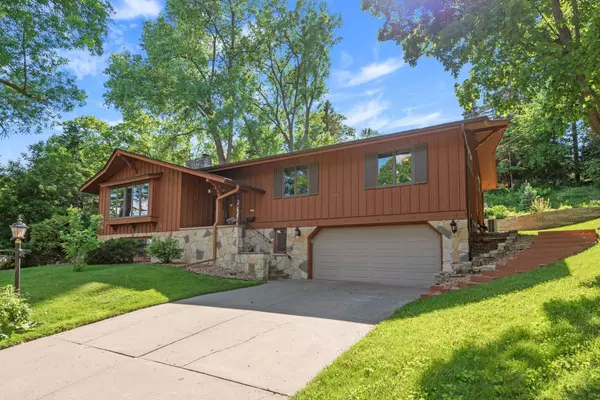For more information regarding the value of a property, please contact us for a free consultation.
2621 Kyle AVE N Golden Valley, MN 55422
Want to know what your home might be worth? Contact us for a FREE valuation!

Our team is ready to help you sell your home for the highest possible price ASAP
Key Details
Sold Price $565,000
Property Type Single Family Home
Sub Type Single Family Residence
Listing Status Sold
Purchase Type For Sale
Square Footage 2,764 sqft
Price per Sqft $204
Subdivision Merribee Hills 3Rd Add
MLS Listing ID 5765046
Sold Date 07/13/21
Bedrooms 4
Full Baths 1
Half Baths 1
Three Quarter Bath 1
Year Built 1965
Annual Tax Amount $6,350
Tax Year 2021
Contingent None
Lot Size 0.340 Acres
Acres 0.34
Lot Dimensions 105x142
Property Description
Meticulously maintained and spotless home located on a gorgeous, private setting, perfect for entertaining & garden parties. High demand neighborhood, across the street from nature park and miles of trails and wildlife. This sundrenched home features a large living area with vaulted, beamed ceiling, a two sided gas fireplace, hardwood floors, dining area, updated kitchen with granite countertops and stainless steel appliances. The backside of the home opens up to a huge deck, firepit area with MPLS skyline view and professional landscaping. 3 bedrooms on the main level, include an owner's suite with updated 3/4 bath. The lower level has a large family room with a fireplace, a bonus room great for a den/office, bedroom, bath and laundry room. Solid mechanicals & roof, Anderson windows on the main level, & newer carpet throughout. Two car garage with two storage closets. Be sure to see the supplement for a list of many updates. Turnkey living - just move in and unpack your boxes.
Location
State MN
County Hennepin
Zoning Residential-Single Family
Rooms
Basement Block, Daylight/Lookout Windows, Finished, Full
Dining Room Breakfast Bar, Eat In Kitchen, Informal Dining Room
Interior
Heating Heat Pump, Hot Water
Cooling Ductless Mini-Split
Fireplaces Number 2
Fireplaces Type Family Room, Gas, Living Room, Wood Burning
Fireplace Yes
Appliance Dishwasher, Dryer, Exhaust Fan, Microwave, Range, Refrigerator, Washer
Exterior
Parking Features Concrete, Insulated Garage, Tuckunder Garage
Garage Spaces 2.0
Roof Type Age 8 Years or Less,Asphalt,Pitched
Building
Story One
Foundation 1666
Sewer City Sewer/Connected
Water City Water/Connected
Level or Stories One
Structure Type Brick/Stone,Wood Siding
New Construction false
Schools
School District Robbinsdale
Read Less



