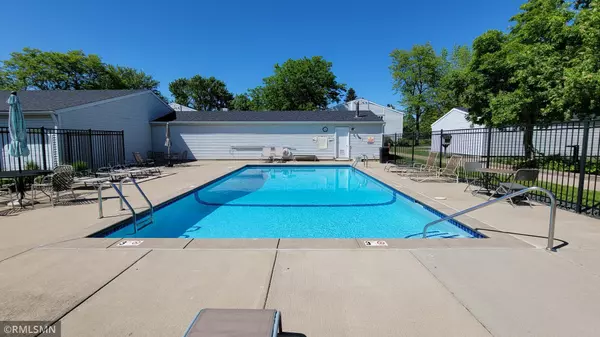For more information regarding the value of a property, please contact us for a free consultation.
1737 Fulham ST #G Lauderdale, MN 55113
Want to know what your home might be worth? Contact us for a FREE valuation!

Our team is ready to help you sell your home for the highest possible price ASAP
Key Details
Sold Price $142,000
Property Type Condo
Sub Type Manor/Village
Listing Status Sold
Purchase Type For Sale
Square Footage 675 sqft
Price per Sqft $210
Subdivision Condo 130 Brndychserosehil
MLS Listing ID 5765306
Sold Date 07/09/21
Bedrooms 1
Full Baths 1
HOA Fees $273/mo
Year Built 1980
Annual Tax Amount $1,467
Tax Year 2021
Contingent None
Lot Size 871 Sqft
Acres 0.02
Lot Dimensions common
Property Description
This condo is packed with charm, entertainment and location! You have easy access to the University of Minnesota St.Paul Campus and it's next to the U of M Golf Course. It's also close to NE Minneapolis restaurants, the state fairgrounds and convenient to both Minneapolis and St. Paul. The kitchen offers a pass through along with stainless steel appliances and white cabinets. White trim and doors throughout. More features include, private entrance, brick wood burning fireplace, laundry in unit, tons of closet space, a private balcony & spacious living room. As if this wasn't enough, this complex offers a beautiful in-ground swimming pool and lots of green space for a game of frisbee or
cornhole! And don't forget about your private 1 car garage and there is plenty of guest parking. This unit is currently being rented and can continue to be used as a rental BUT, once it returns to owner occupancy it can not be rented until space is available.
Location
State MN
County Ramsey
Zoning Residential-Single Family
Rooms
Basement None
Dining Room Kitchen/Dining Room
Interior
Heating Forced Air, Fireplace(s)
Cooling Central Air
Fireplaces Number 1
Fireplaces Type Family Room, Wood Burning
Fireplace Yes
Appliance Dishwasher, Disposal, Dryer, Exhaust Fan, Microwave, Range, Refrigerator, Washer
Exterior
Parking Features Detached, Garage Door Opener
Garage Spaces 1.0
Pool Below Ground, Outdoor Pool, Shared
Roof Type Asphalt
Building
Lot Description Public Transit (w/in 6 blks), Tree Coverage - Medium
Story One
Foundation 675
Sewer City Sewer/Connected
Water City Water/Connected
Level or Stories One
Structure Type Vinyl Siding
New Construction false
Schools
School District Roseville
Others
HOA Fee Include Maintenance Structure,Hazard Insurance,Lawn Care,Maintenance Grounds,Professional Mgmt,Trash,Snow Removal,Water
Restrictions Mandatory Owners Assoc,Pets - Cats Allowed,Rental Restrictions May Apply
Read Less



