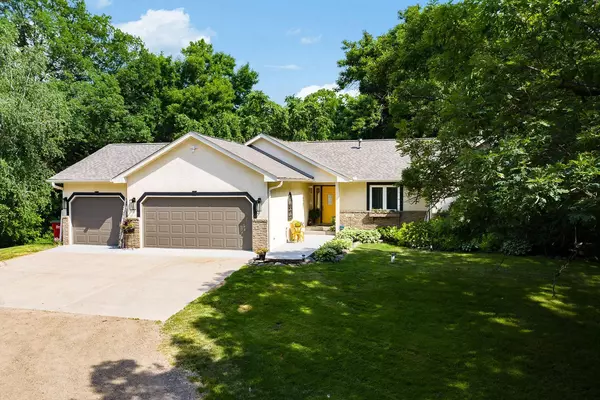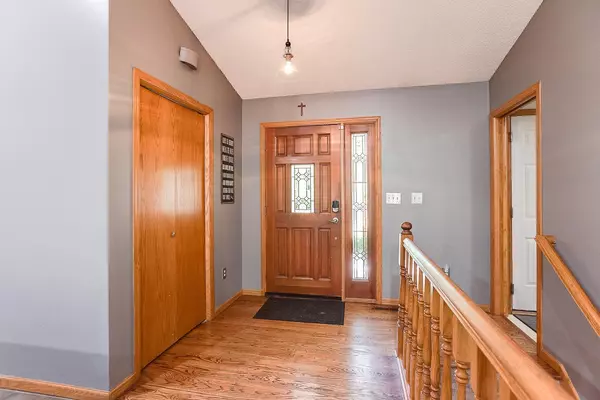For more information regarding the value of a property, please contact us for a free consultation.
21133 Gypsy Valley RD Nowthen, MN 55303
Want to know what your home might be worth? Contact us for a FREE valuation!

Our team is ready to help you sell your home for the highest possible price ASAP
Key Details
Sold Price $456,000
Property Type Single Family Home
Sub Type Single Family Residence
Listing Status Sold
Purchase Type For Sale
Square Footage 2,803 sqft
Price per Sqft $162
MLS Listing ID 6005754
Sold Date 07/09/21
Bedrooms 5
Full Baths 2
Three Quarter Bath 1
Year Built 1993
Annual Tax Amount $3,193
Tax Year 2021
Contingent None
Lot Size 5.000 Acres
Acres 5.0
Lot Dimensions 329x697x308x609
Property Description
Welcome to 21133 Gypsy Valley Road! This home features a beautifully landscaped private setting with a wooded lot
including 5 acres of mature trees. Three of the bedrooms are on the main level as well as the laundry room! Master bath remodeled in 2019. New Furnace, AC, and Heat Pump installed in 2019 and new Water Heater installed in 2020. New roof and gutters w/ leaf guard installed in 2020. Windows and patio doors less than 3 years old. Beautiful quartz countertops in the kitchen, bathrooms and wet bar. Large deck perfect for entertaining guests this summer! Lower level boasts two more bedrooms, a wet bar and a large family room with a fireplace and walk-out to the spacious fenced back yard.
Location
State MN
County Anoka
Zoning Residential-Single Family
Rooms
Basement Full
Interior
Heating Forced Air, Heat Pump
Cooling Central Air
Fireplaces Number 1
Fireplace Yes
Appliance Dishwasher, Dryer, Exhaust Fan, Freezer, Gas Water Heater, Microwave, Range, Refrigerator, Trash Compactor, Washer, Water Softener Owned
Exterior
Parking Features Attached Garage
Garage Spaces 3.0
Building
Story One
Foundation 1442
Sewer Private Sewer
Water Well
Level or Stories One
Structure Type Stucco
New Construction false
Schools
School District St. Francis
Others
HOA Fee Include None
Read Less



