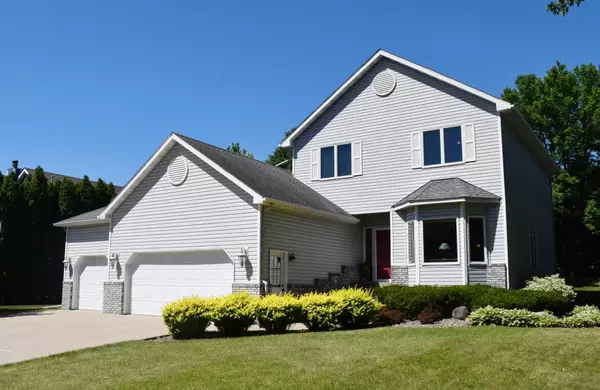For more information regarding the value of a property, please contact us for a free consultation.
1950 Cedar Valley DR NW Owatonna, MN 55060
Want to know what your home might be worth? Contact us for a FREE valuation!

Our team is ready to help you sell your home for the highest possible price ASAP
Key Details
Sold Price $340,000
Property Type Single Family Home
Sub Type Single Family Residence
Listing Status Sold
Purchase Type For Sale
Square Footage 2,816 sqft
Price per Sqft $120
Subdivision Cedar Valley # 3
MLS Listing ID 6009735
Sold Date 08/05/21
Bedrooms 4
Full Baths 2
Half Baths 1
Year Built 1993
Annual Tax Amount $3,992
Tax Year 2021
Contingent None
Lot Size 0.260 Acres
Acres 0.26
Lot Dimensions 93 x 125
Property Description
If serenity is what you seek, look no further. You'll find your very own sanctuary right here! Step out into a beautiful backyard, complete with a 26 x 14 paver patio, decorative pergola, raised garden area, and the impressive living fence that creates a peaceful and private escape. This warm and welcoming home offers a large eat-in kitchen, adjacent living room w/gas fireplace, separate dining area, sitting room, half bath and main floor laundry. There are 3 bedrooms upstairs - the master bedroom with vaulted ceiling, ensuite bath, and walk-in closet, along with 2 additional bedrooms and a full guest bathroom. In the lower level you'll find a family room, as well as another large room with egress - to be used as a bedroom, office, exercise room or whatever suits your needs. The home also features beautiful crown molding, hardwood flooring, built-ins and custom cabinetry. And let's not forget - the 3-stall heated garage with 12 foot ceilings!
Location
State MN
County Steele
Zoning Residential-Single Family
Rooms
Basement Egress Window(s), Finished, Full, Storage Space
Dining Room Breakfast Area, Separate/Formal Dining Room
Interior
Heating Forced Air
Cooling Central Air
Fireplaces Number 1
Fireplaces Type Gas, Living Room
Fireplace Yes
Appliance Dishwasher, Dryer, Exhaust Fan, Gas Water Heater, Microwave, Range, Refrigerator, Washer, Water Softener Owned
Exterior
Parking Features Attached Garage, Concrete, Heated Garage
Garage Spaces 3.0
Roof Type Asphalt
Building
Lot Description Tree Coverage - Medium
Story Two
Foundation 947
Sewer City Sewer/Connected
Water City Water/Connected
Level or Stories Two
Structure Type Brick/Stone,Vinyl Siding
New Construction false
Schools
School District Owatonna
Read Less



