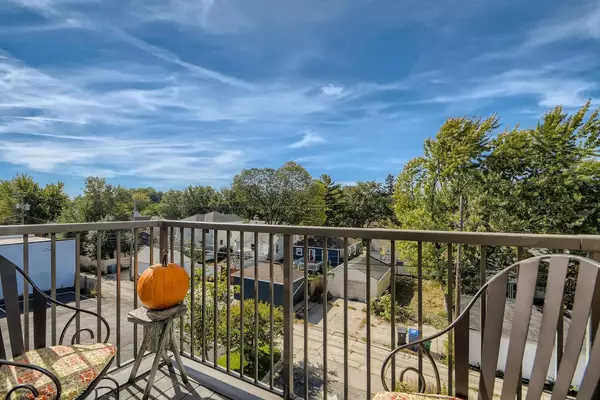For more information regarding the value of a property, please contact us for a free consultation.
4500 Chicago AVE #302 Minneapolis, MN 55407
Want to know what your home might be worth? Contact us for a FREE valuation!

Our team is ready to help you sell your home for the highest possible price ASAP
Key Details
Sold Price $274,900
Property Type Condo
Sub Type Low Rise
Listing Status Sold
Purchase Type For Sale
Square Footage 1,237 sqft
Price per Sqft $222
Subdivision Cic 1524 Steele Flats
MLS Listing ID 6265857
Sold Date 01/06/23
Bedrooms 2
Full Baths 1
Three Quarter Bath 1
HOA Fees $472/mo
Year Built 2006
Annual Tax Amount $3,146
Tax Year 2022
Contingent None
Lot Size 0.560 Acres
Acres 0.56
Lot Dimensions 200x123
Property Description
Experience urban living at Steele Flats, in the Regina neighborhood close to public transport, highways, plus great amenities at 48th and Chicago, and the Creek. This corner unit condo on the top floor is quiet, and faces west with views of trees, houses, and sunsets. Open floor plan, custom Hunter Douglas shades, wire brushed strand bamboo flooring throughout the condo. Large kitchen with newer LG refrigerator and quiet Bosch dishwasher, pull-out drawers in lower cabinet shelves, plus option to add an island for gathering. Large utility and storage/coat closet in entry hall. Owner's suite features large walk-in closet with California closet system, and spacious ¾ bath with new granite counters and walk in shower. Second bedroom is great for guests or office, and its full bath also has updated granite counters. Parking place #3 with storage and shelves; bike racks in garage. Garden area in back has grilling and Guest parking. Pet friendly-one dog any size-two dogs (25lbs max).
Location
State MN
County Hennepin
Zoning Residential-Single Family
Rooms
Basement None
Dining Room Kitchen/Dining Room, Living/Dining Room
Interior
Heating Forced Air
Cooling Central Air
Fireplace No
Appliance Dishwasher, Disposal, Dryer, Microwave, Range, Refrigerator, Washer
Exterior
Parking Features Storage, Underground
Garage Spaces 1.0
Building
Story One
Foundation 1237
Sewer City Sewer/Connected
Water City Water/Connected
Level or Stories One
Structure Type Brick/Stone
New Construction false
Schools
School District Minneapolis
Others
HOA Fee Include Maintenance Structure,Hazard Insurance,Lawn Care,Maintenance Grounds,Professional Mgmt,Trash,Security,Snow Removal,Water
Restrictions Mandatory Owners Assoc,Pets - Cats Allowed,Pets - Dogs Allowed,Pets - Number Limit,Pets - Weight/Height Limit
Read Less



