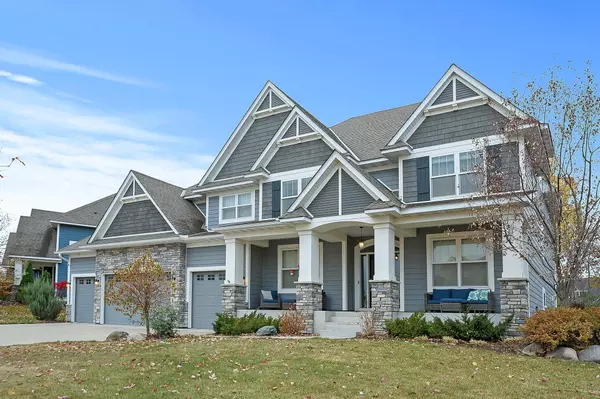For more information regarding the value of a property, please contact us for a free consultation.
5315 Ranchview LN N Plymouth, MN 55446
Want to know what your home might be worth? Contact us for a FREE valuation!

Our team is ready to help you sell your home for the highest possible price ASAP
Key Details
Sold Price $1,085,000
Property Type Single Family Home
Sub Type Single Family Residence
Listing Status Sold
Purchase Type For Sale
Square Footage 5,296 sqft
Price per Sqft $204
Subdivision Taylor Creek 4Th Add
MLS Listing ID 6274533
Sold Date 01/31/23
Bedrooms 6
Full Baths 2
Half Baths 1
Three Quarter Bath 3
HOA Fees $125/mo
Year Built 2013
Annual Tax Amount $11,494
Tax Year 2022
Contingent None
Lot Size 0.290 Acres
Acres 0.29
Lot Dimensions Irregular
Property Description
Exceptional custom Gonyea home offers impressive features with multiple living spaces surrounded by nature and privacy. 6 beds, 6 baths a 4 car heated garage and Cal Spa Hot Tub! $69k of upgrades since 2021 including Aquarius water system, landscaping, hot tub, lighting & more. The private pool and club house exclusive to Taylor Creek residents makes this a highly desirable neighborhood. Enjoy your stunning gourmet kitchen with granite counters, abundance of custom cabinetry, walk in pantry and tranquil view of your secluded backyard and deck. The upper level offers your personal retreat with a private owner's ensuite and spa bathroom with custom heated floors. A family flex room and separate theater room provide additional living space. The walk out lower level features the ideal multi-generational living area with a complete kitchen and separate entrance from the heated 4 car garage! Secluded development, close to Providence Academy, parks, trails and retail.
Location
State MN
County Hennepin
Zoning Residential-Single Family
Rooms
Family Room Club House, Other
Basement Finished, Full, Walkout
Dining Room Eat In Kitchen, Informal Dining Room, Separate/Formal Dining Room
Interior
Heating Forced Air
Cooling Central Air
Fireplaces Number 2
Fireplaces Type Family Room, Gas, Living Room, Stone
Fireplace No
Appliance Air-To-Air Exchanger, Cooktop, Dishwasher, Dryer, Electric Water Heater, Exhaust Fan, Water Filtration System, Microwave, Range, Refrigerator, Wall Oven, Washer
Exterior
Parking Features Attached Garage, Concrete, Floor Drain, Garage Door Opener, Heated Garage
Garage Spaces 4.0
Fence None
Pool Below Ground, Shared
Roof Type Asphalt
Building
Lot Description Irregular Lot, Tree Coverage - Medium
Story Two
Foundation 1597
Sewer City Sewer/Connected
Water City Water/Connected
Level or Stories Two
Structure Type Brick/Stone,Shake Siding,Wood Siding
New Construction false
Schools
School District Osseo
Others
HOA Fee Include Shared Amenities
Read Less



