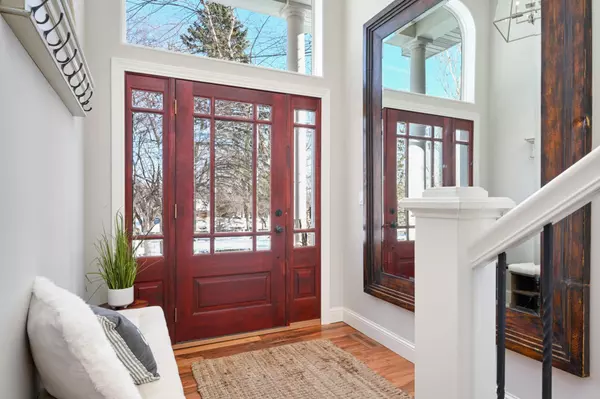For more information regarding the value of a property, please contact us for a free consultation.
9723 Chisholm TRL Corcoran, MN 55340
Want to know what your home might be worth? Contact us for a FREE valuation!

Our team is ready to help you sell your home for the highest possible price ASAP
Key Details
Sold Price $710,000
Property Type Single Family Home
Sub Type Single Family Residence
Listing Status Sold
Purchase Type For Sale
Square Footage 2,958 sqft
Price per Sqft $240
Subdivision Trail Haven
MLS Listing ID 6333561
Sold Date 03/30/23
Bedrooms 4
Full Baths 1
Three Quarter Bath 3
Year Built 1977
Annual Tax Amount $8,642
Tax Year 2022
Contingent None
Lot Size 1.930 Acres
Acres 1.93
Lot Dimensions 280x300
Property Description
Stunning remodeled home minutes from Maple Grove on 1.9 acres with a 27x58 heated, insulated shop! The grand foyer leads up to cherry floors running throughout the upper level. 2 master bathrooms and a 3rd 3/4 bath on the upper level with clawfoot tub. The "main" master is it's own private retreat with walk in shower, soaker tub and heated floors. The lower level includes a home theatre area and wet bar with sound station and walkout to the stamped patio with outside bar! And an amazing shop! This is a dream home.
Location
State MN
County Hennepin
Zoning Residential-Single Family
Rooms
Basement Daylight/Lookout Windows, Finished, Full, Storage Space, Walkout
Dining Room Eat In Kitchen, Informal Dining Room, Living/Dining Room
Interior
Heating Forced Air, Radiant Floor
Cooling Central Air
Fireplace No
Appliance Central Vacuum, Dishwasher, Dryer, Exhaust Fan, Gas Water Heater, Refrigerator, Stainless Steel Appliances, Washer, Water Softener Owned, Wine Cooler
Exterior
Parking Features Attached Garage, Detached, Asphalt, Heated Garage, Insulated Garage, Storage, Tuckunder Garage
Garage Spaces 2.0
Roof Type Age 8 Years or Less,Asphalt
Building
Lot Description Corner Lot, Tree Coverage - Medium
Story Split Entry (Bi-Level)
Foundation 1798
Sewer Mound Septic, Private Sewer, Septic System Compliant - Yes
Water Private, Well
Level or Stories Split Entry (Bi-Level)
Structure Type Brick/Stone,Vinyl Siding
New Construction true
Schools
School District Buffalo-Hanover-Montrose
Read Less



