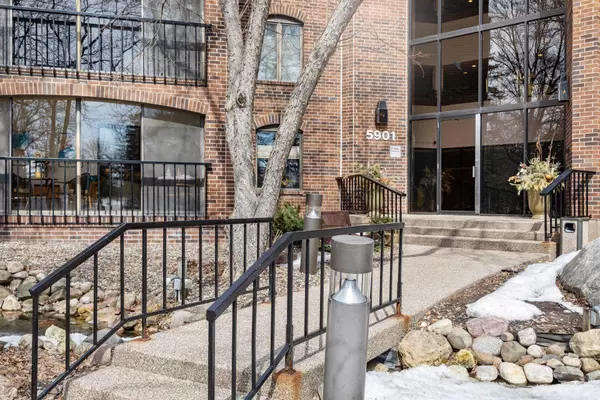For more information regarding the value of a property, please contact us for a free consultation.
5901 Laurel AVE #327 Golden Valley, MN 55416
Want to know what your home might be worth? Contact us for a FREE valuation!

Our team is ready to help you sell your home for the highest possible price ASAP
Key Details
Sold Price $387,250
Property Type Condo
Sub Type Low Rise
Listing Status Sold
Purchase Type For Sale
Square Footage 1,838 sqft
Price per Sqft $210
Subdivision Condo 0404 Laurel Hill East Condo
MLS Listing ID 6339196
Sold Date 04/20/23
Bedrooms 2
Full Baths 1
Three Quarter Bath 1
HOA Fees $1,245/mo
Year Built 1981
Annual Tax Amount $3,628
Tax Year 2022
Contingent None
Lot Size 5.370 Acres
Acres 5.37
Lot Dimensions Common
Property Description
Rarely available 3rd floor end-unit at Laurel Hill! Desirable 2 bedroom + den floorplan featuring 1800+sf of one-level living space! Soaring vaults, expansive windows and skylights flood this unit with natural light. Eat-in kitchen with granite countertops and walls of pantry opens to the spacious living and dining rooms. Handsome den with gas fireplace and sprawling sunporch with multiple sliding glass doors, bringing the outdoors in. Spacious owners' suite complete with ¾ bath, walk-in closet and private balcony! 2nd bedroom down the hall with adjacent full bath. Main floor laundry has space for a 2nd refrigerator/freezer. TONS of in-unit storage + storage room and 2 floor-to-ceiling storage cabinets in the garage. New A/C unit, skylight, fresh paint, carpet, fixtures and finishes. Exceptional amenities that allow you to downsize without compromising lifestyle: indoor pool, spa, exercise room, library, woodworking shop, tennis courts, party room, guest suite and on-site trails!
Location
State MN
County Hennepin
Zoning Residential-Single Family
Rooms
Family Room Amusement/Party Room, Exercise Room, Guest Suite
Basement None
Dining Room Eat In Kitchen, Separate/Formal Dining Room
Interior
Heating Boiler, Hot Water
Cooling Central Air
Fireplaces Number 1
Fireplaces Type Brick, Gas
Fireplace Yes
Appliance Dishwasher, Disposal, Dryer, Exhaust Fan, Microwave, Range, Refrigerator, Washer
Exterior
Parking Features Assigned, Attached Garage, Garage Door Opener, Guest Parking, Heated Garage, Secured, Storage, Underground
Garage Spaces 1.0
Pool Below Ground, Heated, Indoor, Shared
Roof Type Flat,Tar/Gravel
Building
Lot Description Public Transit (w/in 6 blks), Tree Coverage - Medium
Story One
Foundation 1838
Sewer City Sewer/Connected
Water City Water/Connected
Level or Stories One
Structure Type Brick/Stone
New Construction false
Schools
School District Hopkins
Others
HOA Fee Include Maintenance Structure,Cable TV,Controlled Access,Gas,Hazard Insurance,Heating,Internet,Lawn Care,Maintenance Grounds,Parking,Professional Mgmt,Trash,Shared Amenities,Snow Removal,Water
Restrictions Pets Not Allowed
Read Less



