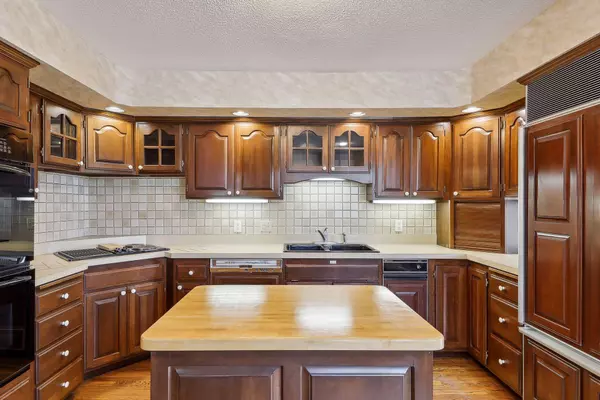For more information regarding the value of a property, please contact us for a free consultation.
810 Towne CIR Stillwater, MN 55082
Want to know what your home might be worth? Contact us for a FREE valuation!

Our team is ready to help you sell your home for the highest possible price ASAP
Key Details
Sold Price $460,000
Property Type Townhouse
Sub Type Townhouse Side x Side
Listing Status Sold
Purchase Type For Sale
Square Footage 3,140 sqft
Price per Sqft $146
Subdivision Oak Glen Twnhs 01
MLS Listing ID 6366281
Sold Date 06/15/23
Bedrooms 3
Full Baths 2
Three Quarter Bath 1
HOA Fees $345/mo
Year Built 1982
Annual Tax Amount $648
Tax Year 2022
Contingent None
Lot Size 4,356 Sqft
Acres 0.1
Lot Dimensions 49 x 105
Property Description
Wake up having your morning coffee on this private deck overlooking Lake McKusick! Southern sunny exposure greets you with wonderful views from almost every window of this well loved townhome in a high demand neighborhood at the end of the quiet cul-de-sac. Investments made into this home will be supported by the community as others have also completed similar renovations. There are nearby walking & bike trails which take you out to the Gateway Trail or into downtown Stillwater for shopping and restaurants! There is ample storage in this home, and you can pick the largest Christmas tree for this vaulted living room, & enjoy fun holiday gatherings in the formal dining room! Sell your mower and shovel! It's time to relax here with lake views.
Location
State MN
County Washington
Zoning Residential-Single Family
Body of Water McKusick
Rooms
Basement Block, Finished, Walkout
Dining Room Breakfast Area, Eat In Kitchen, Separate/Formal Dining Room
Interior
Heating Forced Air
Cooling Central Air
Fireplaces Number 2
Fireplaces Type Family Room, Gas, Living Room
Fireplace Yes
Appliance Cooktop, Dishwasher, Disposal, Dryer, Refrigerator, Wall Oven, Washer
Exterior
Parking Features Attached Garage, Asphalt
Garage Spaces 2.0
Waterfront Description Lake View
View Y/N South
View South
Roof Type Age 8 Years or Less,Asphalt
Road Frontage Yes
Building
Lot Description Tree Coverage - Light
Story Two
Foundation 1100
Sewer City Sewer/Connected
Water City Water/Connected
Level or Stories Two
Structure Type Vinyl Siding
New Construction false
Schools
School District Stillwater
Others
HOA Fee Include Hazard Insurance,Maintenance Grounds,Professional Mgmt,Trash,Snow Removal
Restrictions Mandatory Owners Assoc,Pets - Cats Allowed,Pets - Dogs Allowed
Read Less



