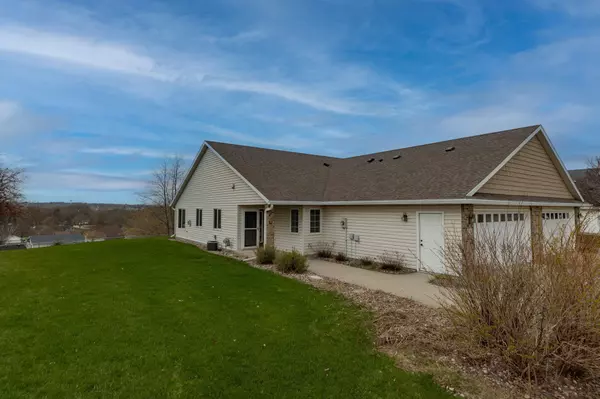For more information regarding the value of a property, please contact us for a free consultation.
2556 Hawk Ridge CT SE Rochester, MN 55904
Want to know what your home might be worth? Contact us for a FREE valuation!

Our team is ready to help you sell your home for the highest possible price ASAP
Key Details
Sold Price $290,000
Property Type Townhouse
Sub Type Townhouse Side x Side
Listing Status Sold
Purchase Type For Sale
Square Footage 1,320 sqft
Price per Sqft $219
Subdivision Hawk Ridge
MLS Listing ID 6364422
Sold Date 06/16/23
Bedrooms 2
Full Baths 2
HOA Fees $215/mo
Year Built 2003
Annual Tax Amount $3,158
Tax Year 2023
Contingent None
Lot Size 6,534 Sqft
Acres 0.15
Lot Dimensions 50x128
Property Description
Enjoy one level living in this two bedroom, two bath ranch style townhome with beautiful views of Rochester from up on Hawk Ridge. No steps for easy living. This home has had no smokers, pets or renters. The home has an open floor plan with the kitchen, dining and living area, plus sunroom. The primary bedroom has a walk-in closet and private bathroom. 36" doors in garage interior entry, hallway, primary bedroom, closet, and bath. Six panel doors throughout. Gas fireplace and sunny south windows complement the living area. You will enjoy the private community center, exercise room and below ground swimming pool as part of the homeowner's association. Also, with your $215 monthly association fee you have hazard insurance, snow removal, lawn and landscaping care, exterior insurance, sanitation, and professional management. Pets are allowed with restrictions. The home is pre-inspected. Just minutes from downtown via 11th Ave SE and the home is located just north of Interstate 90 & Hwy 52.
Location
State MN
County Olmsted
Zoning Residential-Single Family
Rooms
Family Room Community Room
Basement None
Dining Room Living/Dining Room
Interior
Heating Fireplace(s), Hot Water
Cooling Central Air
Fireplaces Number 1
Fireplaces Type Circulating, Gas, Living Room
Fireplace Yes
Appliance Dishwasher, Disposal, Dryer, Exhaust Fan, Gas Water Heater, Microwave, Range, Refrigerator, Washer
Exterior
Parking Features Attached Garage, Concrete, Electric, Garage Door Opener, Insulated Garage, Storage
Garage Spaces 2.0
Fence None
Pool Below Ground, Outdoor Pool, Shared
Roof Type Age Over 8 Years,Asphalt,Pitched
Building
Lot Description Underground Utilities
Story One
Foundation 1320
Sewer City Sewer/Connected
Water City Water/Connected
Level or Stories One
Structure Type Brick/Stone,Vinyl Siding
New Construction false
Schools
Elementary Schools Pinewood
Middle Schools Willow Creek
High Schools Mayo
School District Rochester
Others
HOA Fee Include Maintenance Structure,Hazard Insurance,Lawn Care,Maintenance Grounds,Professional Mgmt,Trash,Shared Amenities,Snow Removal
Restrictions Pets - Breed Restriction,Pets - Cats Allowed,Pets - Dogs Allowed,Pets - Weight/Height Limit
Read Less



