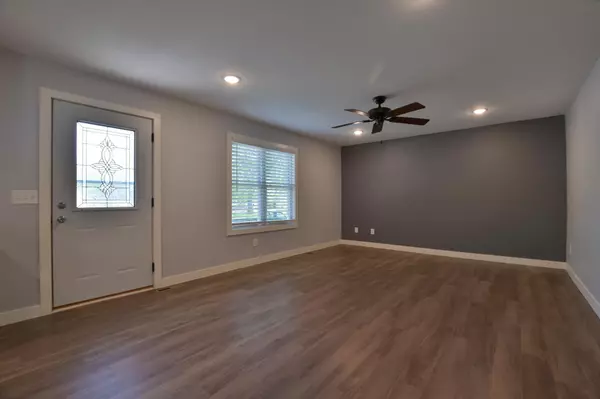For more information regarding the value of a property, please contact us for a free consultation.
1021 10 1/2 AVE S Saint Cloud, MN 56301
Want to know what your home might be worth? Contact us for a FREE valuation!

Our team is ready to help you sell your home for the highest possible price ASAP
Key Details
Sold Price $205,000
Property Type Single Family Home
Sub Type Single Family Residence
Listing Status Sold
Purchase Type For Sale
Square Footage 878 sqft
Price per Sqft $233
Subdivision South Side Park Add
MLS Listing ID 6374073
Sold Date 06/29/23
Bedrooms 3
Full Baths 1
Three Quarter Bath 1
Year Built 1949
Annual Tax Amount $1,858
Tax Year 2023
Contingent None
Lot Size 7,405 Sqft
Acres 0.17
Lot Dimensions 62x123
Property Description
Welcome to your new home! This charming 3-bed, 2-bath house in a central neighborhood offers convenience and comfort. Step inside to a well-designed floor plan seamlessly connecting the living, dining, and kitchen areas. Natural light fills the home through large windows, creating a warm atmosphere. The spacious living room is perfect for relaxation and entertainment. The kitchen is a dream with abundant cabinetry and sleek stainless steel appliances. The main level features two bedrooms and a full bathroom, while the basement offers a third bedroom, ¾ bathroom, utilities, and space for a rec room. The walk-up attic provides storage or expansion potential. Outside, enjoy a spacious fenced yard for outdoor activities and a large parking area with a garage. This modern finished home with ample living space is an exceptional opportunity for comfort and convenience. Don't miss out on this stunning property. Schedule a viewing today and envision your incredible new lifestyle!
Location
State MN
County Stearns
Zoning Residential-Single Family
Rooms
Basement Block, Egress Window(s), Partially Finished
Dining Room Eat In Kitchen
Interior
Heating Forced Air
Cooling Window Unit(s)
Fireplace No
Appliance Dishwasher, Dryer, Exhaust Fan, Gas Water Heater, Microwave, Range, Refrigerator, Stainless Steel Appliances, Washer
Exterior
Parking Features Gravel
Garage Spaces 3.0
Fence Chain Link
Roof Type Asphalt
Building
Story One
Foundation 832
Sewer City Sewer/Connected
Water City Water/Connected
Level or Stories One
Structure Type Vinyl Siding
New Construction false
Schools
School District St. Cloud
Read Less



