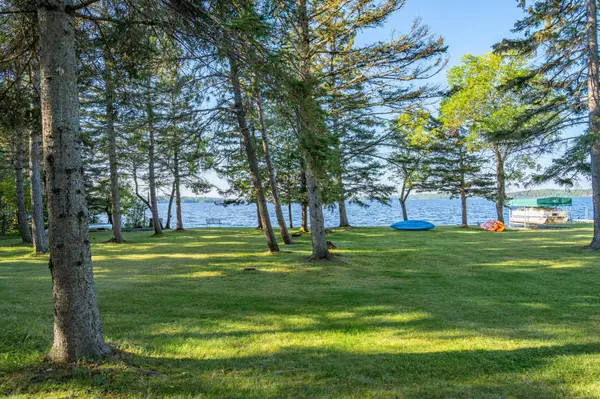For more information regarding the value of a property, please contact us for a free consultation.
13412 Ironwood RD Ely, MN 55731
Want to know what your home might be worth? Contact us for a FREE valuation!

Our team is ready to help you sell your home for the highest possible price ASAP
Key Details
Sold Price $899,900
Property Type Single Family Home
Sub Type Single Family Residence
Listing Status Sold
Purchase Type For Sale
Square Footage 2,980 sqft
Price per Sqft $301
Subdivision White Iron Lake Villas
MLS Listing ID 6351516
Sold Date 06/30/23
Bedrooms 2
Full Baths 1
Half Baths 1
Three Quarter Bath 1
Year Built 2015
Annual Tax Amount $7,622
Tax Year 2023
Contingent None
Lot Size 2.580 Acres
Acres 2.58
Lot Dimensions 25x38x113x150x169x197
Property Description
Northern MN living at its finest! This gorgeous & unique lakeshore property sits on 175' of shoreline on the White Iron chain of lakes and includes 5 buildings, all with individual character. Newer build 2 BR house features knotty pine walls, soaring vaulted ceilings & stone fireplace, in-floor heating, main floor primary suite w/walk-in closet & electric fireplace, main floor office. Upstairs you'll find 1 BR and a Bonus Room, full bath & living room. Pella windows throughout offering stunning lake views. Oversize heated 2-car garage w/12x12 workshop. Deck, 3-season porch & patio w/retractable awning. Property includes additional main house, 2 BR rustic cabin, a 2 BR house & 4-plex apt building. 2 boat launches, a dock & boat lift. Lakeside firepit & swing. Wood shed & plenty of storage throughout the homes. This is an amazing property with so many options to make your own oasis or investment opportunity!
Location
State MN
County Lake
Zoning Residential-Single Family
Body of Water White Iron
Rooms
Basement None
Dining Room Eat In Kitchen, Informal Dining Room, Kitchen/Dining Room, Living/Dining Room
Interior
Heating Baseboard, Dual, Fireplace(s), Radiant Floor
Cooling Wall Unit(s)
Fireplaces Number 2
Fireplaces Type Electric, Gas, Living Room, Primary Bedroom, Stone
Fireplace Yes
Appliance Dishwasher, Dryer, Freezer, Microwave, Range, Refrigerator, Washer
Exterior
Parking Features Attached Garage, Concrete, Floor Drain, Garage Door Opener, Gravel, Heated Garage, Insulated Garage, Storage, Units Vary
Garage Spaces 2.0
Waterfront Description Lake Front
Roof Type Age 8 Years or Less,Asphalt
Road Frontage No
Building
Lot Description Accessible Shoreline, Tree Coverage - Medium
Story Two
Foundation 1980
Sewer Private Sewer
Water Private
Level or Stories Two
Structure Type Fiber Cement,Fiber Board
New Construction false
Schools
School District Lake Superior
Read Less



