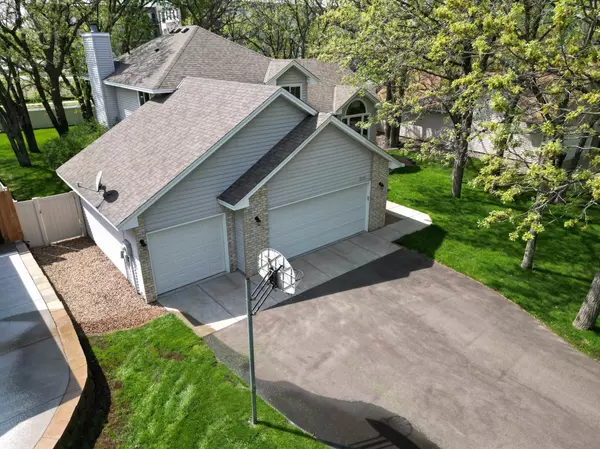For more information regarding the value of a property, please contact us for a free consultation.
12190 Lily ST NW Coon Rapids, MN 55433
Want to know what your home might be worth? Contact us for a FREE valuation!

Our team is ready to help you sell your home for the highest possible price ASAP
Key Details
Sold Price $435,000
Property Type Single Family Home
Sub Type Single Family Residence
Listing Status Sold
Purchase Type For Sale
Square Footage 2,580 sqft
Price per Sqft $168
Subdivision Shenandoah Woods
MLS Listing ID 6370557
Sold Date 06/30/23
Bedrooms 4
Full Baths 2
Three Quarter Bath 1
Year Built 1992
Annual Tax Amount $3,741
Tax Year 2023
Contingent None
Lot Size 0.320 Acres
Acres 0.32
Lot Dimensions 1
Property Description
Highest and Best by 4:00 p.m. today, Sunday, May 21,2023. Move in Ready Modified Two-Story home in the Shenandoah Woods neighborhood. The original owner well-loved home within walking distance of Target, Riverdale Shoppes and the NorthStar Train Station. 4 Bedrooms (3 Bdrms on one level), 3 Baths, 3 Car attached garage, with a newer vinyl privacy fence. Enjoy the backyard year-round with the mature Oak trees, walk out on two levels to a deck and patio. Inground sprinkler system, fire pit zone, and located on a quiet street for walking and biking. The lower-level basement is great for Movie Night with a dry bar and full-size refrigerator and bonus storage area. Home has received many improvements: Newer vinyl siding, asphalt driveway, dishwasher, freshly interior paint in most areas, Anderson Windows, carpet, gutters, retaining wall, etc.(Ask for Supplements) 1 Year HSA Home warranty provided, Quick Closing is Available!
Location
State MN
County Anoka
Zoning Residential-Single Family
Rooms
Basement Block, Daylight/Lookout Windows, Finished
Dining Room Eat In Kitchen, Informal Dining Room
Interior
Heating Forced Air, Fireplace(s)
Cooling Central Air
Fireplaces Number 1
Fireplaces Type Wood Burning
Fireplace Yes
Appliance Dishwasher, Dryer, Humidifier, Microwave, Range, Refrigerator, Washer, Water Softener Owned
Exterior
Parking Features Attached Garage, Asphalt, Garage Door Opener, Insulated Garage
Garage Spaces 3.0
Fence Full, Vinyl
Pool None
Roof Type Age Over 8 Years,Asphalt
Building
Lot Description Public Transit (w/in 6 blks), Tree Coverage - Medium, Underground Utilities
Story Modified Two Story
Foundation 1127
Sewer City Sewer/Connected
Water City Water/Connected
Level or Stories Modified Two Story
Structure Type Brick Veneer,Vinyl Siding
New Construction false
Schools
School District Anoka-Hennepin
Read Less



