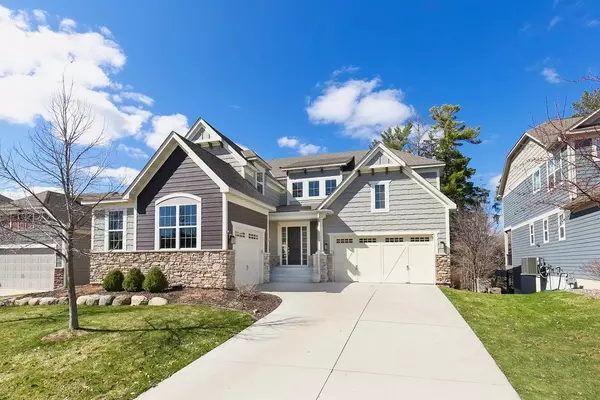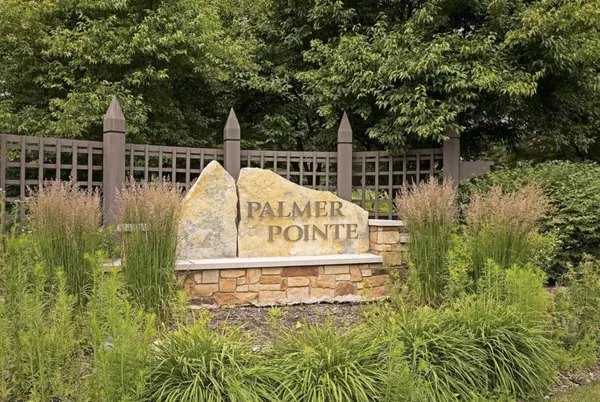For more information regarding the value of a property, please contact us for a free consultation.
5480 Yellowstone TRL Minnetrista, MN 55331
Want to know what your home might be worth? Contact us for a FREE valuation!

Our team is ready to help you sell your home for the highest possible price ASAP
Key Details
Sold Price $930,000
Property Type Single Family Home
Sub Type Single Family Residence
Listing Status Sold
Purchase Type For Sale
Square Footage 5,294 sqft
Price per Sqft $175
Subdivision Palmer Pointe
MLS Listing ID 6360489
Sold Date 06/29/23
Bedrooms 6
Full Baths 4
Half Baths 1
Three Quarter Bath 1
HOA Fees $133/qua
Year Built 2014
Annual Tax Amount $5,689
Tax Year 2023
Contingent None
Lot Size 10,018 Sqft
Acres 0.23
Lot Dimensions 83X146X60X140
Property Description
Enjoy resort-style living in desirable Palmer Pointe neighborhood with heated community pool, clubhouse and private beach on Lake Minnetonka! This stunning 6 bedroom and 6 bath custom home is filled with all top of the line upgrades throughout. The details are endless including a gourmet kitchen with high-end appliances, coffered ceilings & beautiful wood floors. Screen porch and maintenance-free spacious deck. Huge mud room/laundry room. 4 upper-level bedrooms and a luxurious primary suite, California closets and bath with a corner tub. Additional Bonus room and loft. Lower level walkout with guest suite, family room and full kitchen with a wet bar is the perfect setup for entertaining. Steps to Lake Minnetonka Regional Park to enjoy walking/biking trails and recreational activities year-round. Award-winning Westonka Schools. Optional open enrollment to Minnetonka schools w/bus stop right outside your door.
Location
State MN
County Hennepin
Zoning Residential-Single Family
Rooms
Basement Finished
Dining Room Breakfast Bar, Breakfast Area, Separate/Formal Dining Room
Interior
Heating Forced Air
Cooling Central Air
Fireplaces Number 2
Fireplaces Type Family Room, Living Room
Fireplace Yes
Appliance Air-To-Air Exchanger, Central Vacuum, Cooktop, Dishwasher, Disposal, Double Oven, Dryer, Exhaust Fan, Microwave
Exterior
Parking Features Attached Garage
Garage Spaces 3.0
Pool Below Ground, Outdoor Pool, Shared
Roof Type Age Over 8 Years,Asphalt
Building
Story Two
Foundation 1880
Sewer City Sewer/Connected
Water City Water/Connected
Level or Stories Two
Structure Type Brick/Stone,Fiber Cement
New Construction false
Schools
School District Westonka
Others
HOA Fee Include Beach Access,Maintenance Structure,Dock,Other
Read Less



