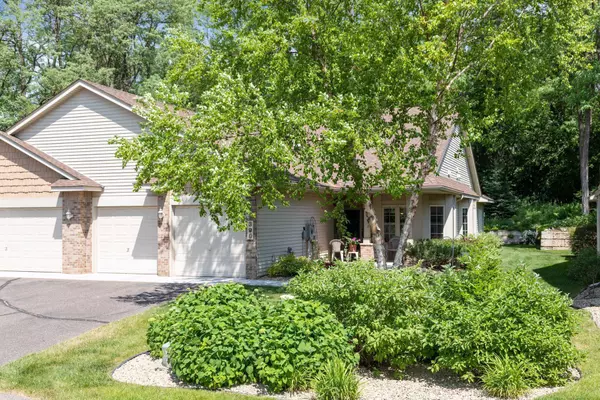For more information regarding the value of a property, please contact us for a free consultation.
390 Summer LN Maplewood, MN 55117
Want to know what your home might be worth? Contact us for a FREE valuation!

Our team is ready to help you sell your home for the highest possible price ASAP
Key Details
Sold Price $341,000
Property Type Townhouse
Sub Type Townhouse Side x Side
Listing Status Sold
Purchase Type For Sale
Square Footage 1,652 sqft
Price per Sqft $206
Subdivision Cic 462 The Gardens
MLS Listing ID 6373205
Sold Date 06/30/23
Bedrooms 2
Full Baths 1
Three Quarter Bath 1
HOA Fees $370/mo
Year Built 2002
Annual Tax Amount $4,277
Tax Year 2022
Lot Size 3,484 Sqft
Acres 0.08
Lot Dimensions 37x90
Property Description
Indulge in the tranquility of your very own backyard oasis, where you can delight in the captivating scent of flowers, marvel at the meticulously designed landscape, and revel in the serenity of the lush green woods. Nestled at the end of a peaceful cul-de-sac near 35E and 36, this townhome offers the perfect blend of convenience and seclusion. With no neighbors to the front or back, you can truly savor your privacy.
Step inside this splendidly maintained townhome and be greeted by an abundance of natural light cascading through the large windows and 9-foot ceilings. Solar tube sun lights add an extra touch of radiance and natural light. Experience the epitome of one-level living with a thoughtfully planned layout that caters to your every need. ?***All offers will be reviewed at 6:00pm, Monday, June 12.***
Location
State MN
County Ramsey
Zoning Residential-Single Family
Rooms
Basement Slab
Dining Room Eat In Kitchen, Living/Dining Room
Interior
Heating Forced Air
Cooling Central Air
Fireplaces Number 1
Fireplace Yes
Appliance Air-To-Air Exchanger, Cooktop, Dishwasher, Disposal, Dryer, Exhaust Fan, Microwave, Range, Refrigerator, Washer
Exterior
Parking Features Attached Garage, Garage Door Opener
Garage Spaces 2.0
Fence None
Building
Story One
Foundation 1652
Sewer City Sewer/Connected
Water City Water/Connected
Level or Stories One
Structure Type Brick/Stone,Vinyl Siding
New Construction false
Schools
School District Roseville
Others
HOA Fee Include Maintenance Structure,Hazard Insurance,Lawn Care,Maintenance Grounds,Snow Removal
Restrictions Pets - Cats Allowed,Pets - Dogs Allowed,Pets - Number Limit,Pets - Weight/Height Limit
Read Less



