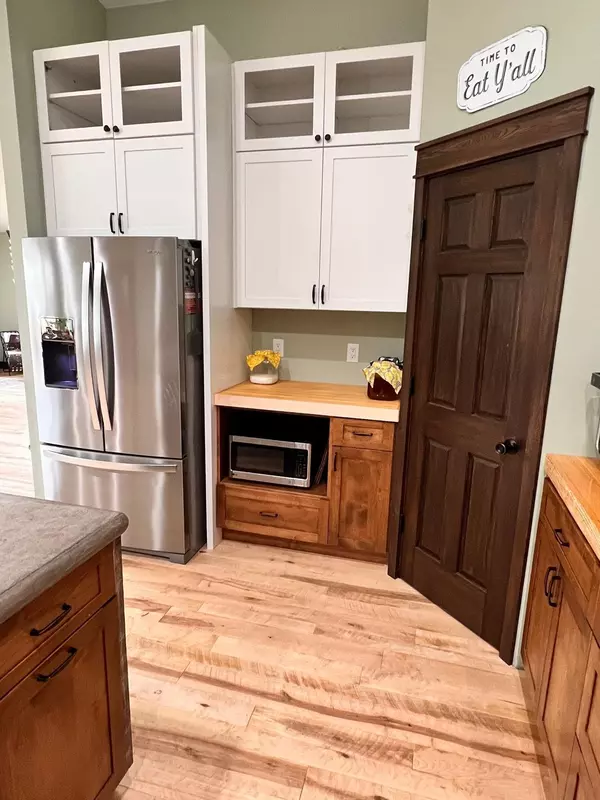For more information regarding the value of a property, please contact us for a free consultation.
8810 Hwy 101 Iron Junction, MN 55751
Want to know what your home might be worth? Contact us for a FREE valuation!

Our team is ready to help you sell your home for the highest possible price ASAP
Key Details
Sold Price $499,000
Property Type Single Family Home
Sub Type Single Family Residence
Listing Status Sold
Purchase Type For Sale
Square Footage 3,000 sqft
Price per Sqft $166
MLS Listing ID 6338637
Sold Date 07/03/23
Bedrooms 3
Full Baths 2
Half Baths 1
Year Built 2020
Annual Tax Amount $1,486
Tax Year 2022
Contingent None
Lot Size 12.000 Acres
Acres 12.0
Lot Dimensions 1000x520
Property Description
Step into this newly built home, and admire the meticulous craftsmanship. Every detail was thought of and executed precisely. The main floor hosts two large bedrooms each with walk-in closets, bathroom, sauna, laundry, rec room and a bonus room with a large closet currently used as a gun room with a keypad lock on the door. The rec room has a large french door exiting to the covered patio and large yard which oversees the river running through the 12 acre property. The entire ground level is concrete with in-floor heating so you can work on projects or play in the 2500 sq ft attached shop all winter long without freezing.
Heading upstairs, the high vaulted ceilings and large windows offer plenty of natural light. This upper level has a completely open concept with a massive kitchen, custom concrete counter tops, 60" Wolf stove, locally sourced birch flooring and ash trim, as well as a master bedroom with en suite and private deck. Can't forget all the fruit bearing trees and plants.
Location
State MN
County St. Louis
Zoning Residential-Single Family
Rooms
Basement None
Dining Room Eat In Kitchen, Kitchen/Dining Room, Living/Dining Room
Interior
Heating Dual, Radiant Floor
Cooling None
Fireplace No
Appliance Dishwasher, Dryer, Electric Water Heater, Exhaust Fan, Water Filtration System, Microwave, Range, Refrigerator, Stainless Steel Appliances, Tankless Water Heater
Exterior
Parking Features Attached Garage, Gravel, Heated Garage
Garage Spaces 6.0
Fence None
Roof Type Asphalt
Building
Lot Description Cleared, Corner Lot, Tree Coverage - Medium
Story One and One Half
Foundation 1500
Sewer Mound Septic, Septic System Compliant - Yes
Water Drilled, Private, Well
Level or Stories One and One Half
Structure Type Steel Siding
New Construction false
Schools
School District Eveleth-Gilbert
Read Less



