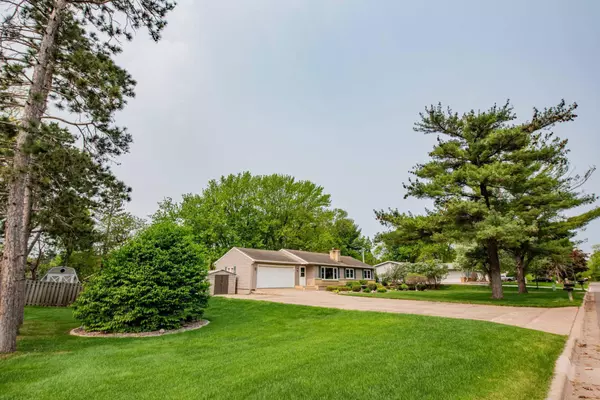For more information regarding the value of a property, please contact us for a free consultation.
716 Bradford AVE Champlin, MN 55316
Want to know what your home might be worth? Contact us for a FREE valuation!

Our team is ready to help you sell your home for the highest possible price ASAP
Key Details
Sold Price $360,000
Property Type Single Family Home
Sub Type Single Family Residence
Listing Status Sold
Purchase Type For Sale
Square Footage 2,006 sqft
Price per Sqft $179
Subdivision Auditors Sub 015
MLS Listing ID 6374758
Sold Date 07/06/23
Bedrooms 4
Full Baths 1
Three Quarter Bath 1
Year Built 1954
Annual Tax Amount $2,963
Tax Year 2022
Contingent None
Lot Size 0.560 Acres
Acres 0.56
Lot Dimensions 161X150X162X150
Property Description
Welcome to this well-cared for, walk-out rambler just steps away from the Mississippi River! Fantastic half-acre lot is fenced and enhanced by shade trees and lush landscaping. New owner will love the perennials surrounding the home, and 3 large storage sheds! Cozy living room has a brick fireplace. Kitchen and dining area are light and bright, with plenty of counter and cabinet space, Kenmore appliances and breakfast bar. Step out to the 2-tier deck and enjoy the privacy! 3 bedrooms and a full bath complete the design of the main level. Plenty of living space on the lower level too! Family room with fireplace, bedroom with a 3/4 bath and service door to the back yard plus so much storage space! Laundry area has 2 large walk-in closets. Special features include a double wide driveway, firepit, fence with 3 gates, 3 sheds and many improvements by the current owner.
Location
State MN
County Hennepin
Zoning Residential-Single Family
Rooms
Basement Finished, Full, Walkout
Dining Room Informal Dining Room, Kitchen/Dining Room
Interior
Heating Forced Air
Cooling Central Air
Fireplaces Number 2
Fireplaces Type Family Room, Living Room, Wood Burning
Fireplace Yes
Appliance Dishwasher, Dryer, Refrigerator, Washer
Exterior
Parking Features Attached Garage, Concrete, Garage Door Opener
Garage Spaces 2.0
Fence Wood
Building
Lot Description Tree Coverage - Medium
Story One
Foundation 1180
Sewer City Sewer - In Street
Water City Water - In Street
Level or Stories One
Structure Type Vinyl Siding
New Construction false
Schools
School District Anoka-Hennepin
Read Less



