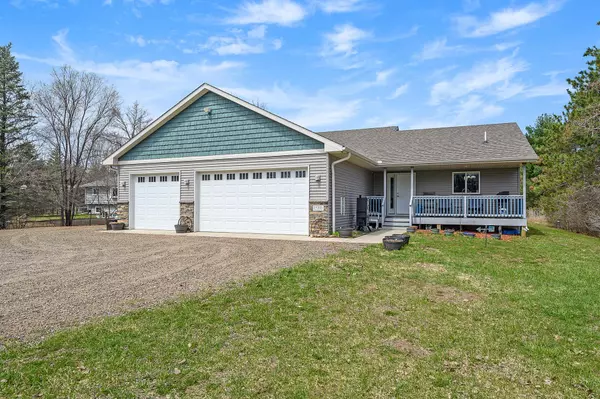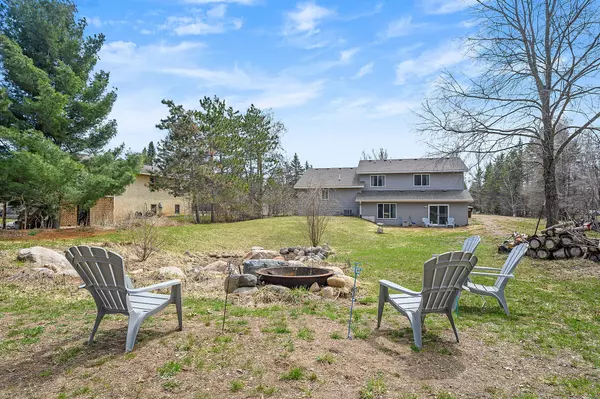For more information regarding the value of a property, please contact us for a free consultation.
15300 196th AVE NW Big Lake Twp, MN 55330
Want to know what your home might be worth? Contact us for a FREE valuation!

Our team is ready to help you sell your home for the highest possible price ASAP
Key Details
Sold Price $460,000
Property Type Single Family Home
Sub Type Single Family Residence
Listing Status Sold
Purchase Type For Sale
Square Footage 2,363 sqft
Price per Sqft $194
Subdivision River Dale Estates 2
MLS Listing ID 6366726
Sold Date 07/14/23
Bedrooms 4
Full Baths 2
Three Quarter Bath 1
Year Built 2016
Annual Tax Amount $4,466
Tax Year 2021
Contingent None
Lot Size 2.410 Acres
Acres 2.41
Lot Dimensions 205x118
Property Description
Welcome home to this stunning 2016 custom built home on 2.4 acres with Elk River right in your very own backyard. Be blown away by the wide open kitchen featuring three ovens perfect for holiday baking. Kitchen also features a center island and large walk in pantry. Main level boasts dining room, laundry with sink, and an office/flex room. Upstairs features three bedrooms all on one level. Owners suite has walk in closet with private bath. The lowest level of the home features a large living room which is a perfect place for get togethers or to take in a movie. Lower comes with an additional bedroom and another office/flex room. Lower level has walk out and crawl space with tons of storage. Enjoy your large three car heated garage that has a shower! Great place to rinse off after tubing on the river all day before entering your home. Backyard features big backyard with firepit and pond. Septic access for RVs and RV plug/outlet. Stop by! You'll fall in love!
Location
State MN
County Sherburne
Zoning Residential-Single Family
Body of Water Elk River
Rooms
Basement Crawl Space
Dining Room Informal Dining Room
Interior
Heating Forced Air
Cooling Central Air
Fireplace No
Appliance Cooktop, Dishwasher, Double Oven, Dryer, Exhaust Fan, Microwave, Range, Refrigerator, Wall Oven, Washer
Exterior
Parking Features Attached Garage, Gravel
Garage Spaces 3.0
Waterfront Description River Front
Roof Type Asphalt
Building
Story Three Level Split
Foundation 1578
Sewer Mound Septic, Septic System Compliant - Yes
Water Well
Level or Stories Three Level Split
Structure Type Vinyl Siding
New Construction false
Schools
School District Elk River
Read Less



