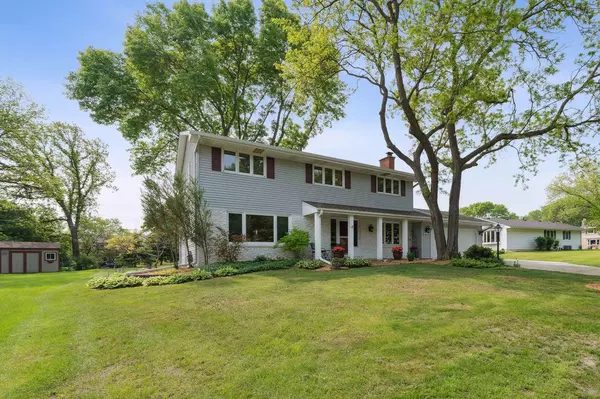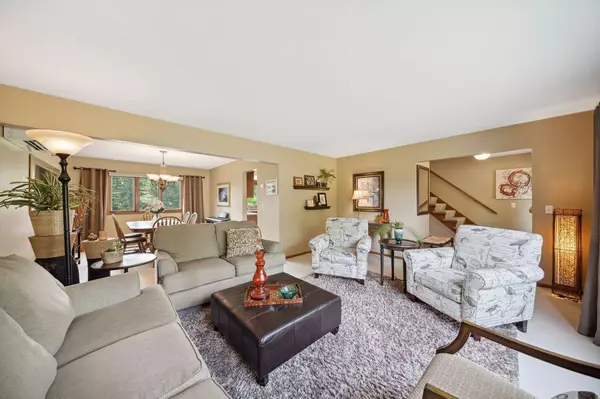For more information regarding the value of a property, please contact us for a free consultation.
3405 Selkirk DR Burnsville, MN 55337
Want to know what your home might be worth? Contact us for a FREE valuation!

Our team is ready to help you sell your home for the highest possible price ASAP
Key Details
Sold Price $445,000
Property Type Single Family Home
Sub Type Single Family Residence
Listing Status Sold
Purchase Type For Sale
Square Footage 2,970 sqft
Price per Sqft $149
Subdivision River Hills 11Th Add
MLS Listing ID 6371970
Sold Date 07/20/23
Bedrooms 5
Full Baths 1
Half Baths 1
Three Quarter Bath 1
Year Built 1967
Annual Tax Amount $4,006
Tax Year 2023
Contingent None
Lot Size 0.440 Acres
Acres 0.44
Lot Dimensions 84x163x131x243
Property Description
Situated on a picturesque tree lined street, this spacious & meticulously maintained home (see supplement for recent updates) boasts 5 bedrooms; all on the upper level! The main level is perfect for relaxing or entertaining with formal & informal dining area, a large kitchen with stainless steel appliances & quartz countertops, a relaxing family room plus a spacious living room, and access to the wonderful backyard with its stylish stamped concrete patio & plentiful area for play! The versatile lower level is finished with space for a game table, a tv/conversation area, a den/office/playroom, a handy cedar closet. There is plenty of room for storage in the unfinished 23' x 13' area. The home has a new boiler/furnace (11/2018) and new ductless mini split system (4/2020) for efficient air conditioning & supplemental heating! Pride of ownership is evident throughout, a & you will be proud to call 3405 Selkirk Dr. "Home!"
Location
State MN
County Dakota
Zoning Residential-Single Family
Rooms
Basement Block, Drain Tiled, Finished, Full, Partially Finished, Sump Pump
Dining Room Informal Dining Room, Separate/Formal Dining Room
Interior
Heating Baseboard, Boiler, Ductless Mini-Split, Hot Water
Cooling Ductless Mini-Split
Fireplaces Number 1
Fireplaces Type Family Room
Fireplace Yes
Appliance Dishwasher, Disposal, Dryer, ENERGY STAR Qualified Appliances, Exhaust Fan, Gas Water Heater, Water Filtration System, Range, Refrigerator, Stainless Steel Appliances, Washer, Water Softener Owned
Exterior
Parking Features Attached Garage, Concrete, Garage Door Opener
Garage Spaces 2.0
Roof Type Age Over 8 Years,Architecural Shingle,Asphalt
Building
Lot Description Public Transit (w/in 6 blks), Irregular Lot, Tree Coverage - Light
Story Two
Foundation 1120
Sewer City Sewer/Connected
Water City Water/Connected
Level or Stories Two
Structure Type Brick/Stone,Vinyl Siding
New Construction false
Schools
School District Burnsville-Eagan-Savage
Read Less



