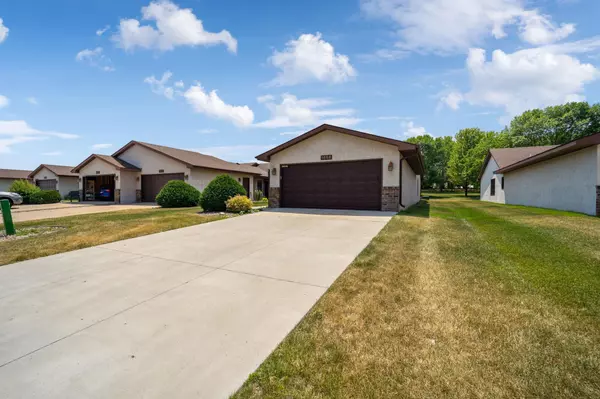For more information regarding the value of a property, please contact us for a free consultation.
1868 Vierling DR E Shakopee, MN 55379
Want to know what your home might be worth? Contact us for a FREE valuation!

Our team is ready to help you sell your home for the highest possible price ASAP
Key Details
Sold Price $297,000
Property Type Townhouse
Sub Type Townhouse Quad/4 Corners
Listing Status Sold
Purchase Type For Sale
Square Footage 1,316 sqft
Price per Sqft $225
Subdivision Subdivisionname Dalles Townhome Add
MLS Listing ID 6389921
Sold Date 07/28/23
Bedrooms 2
Full Baths 1
Three Quarter Bath 1
HOA Fees $180/mo
Year Built 1993
Annual Tax Amount $2,728
Tax Year 2023
Contingent None
Lot Size 3,920 Sqft
Acres 0.09
Lot Dimensions 32x125
Property Description
Welcome home! You found the perfect one level/end unit living in a prime Shakopee location and highly desirable association. Featuring two spacious bedrooms, one of which is an owner's suite with walk in closet and private full bathroom. Enjoy easy living in your open concept floorplan with vaulted ceilings in your spacious living room with views to your back yard. Bright kitchen with light colored wood cabinets, hard surface flooring & additional dining space in the bay window. The oversized 2-Car garage is immaculate with an epoxied floor, fully sheet rocked, insulated, gas heater & storage cabinets. Your new home backs to beautiful green space that you can walk, garden etc. Great for buyers desiring outdoor activity without the hassle of lawn and snow maintenance. There is also a parking area to store RV homes, boats and/or trailer. Move right in and begin enjoying your new home this summer.
Location
State MN
County Scott
Zoning Residential-Multi-Family
Rooms
Basement None
Dining Room Eat In Kitchen, Informal Dining Room, Kitchen/Dining Room, Living/Dining Room
Interior
Heating Forced Air
Cooling Central Air
Fireplaces Number 1
Fireplaces Type Electric, Family Room
Fireplace Yes
Appliance Dishwasher, Disposal, Dryer, Gas Water Heater, Microwave, Range, Refrigerator, Washer, Water Softener Owned
Exterior
Parking Features Attached Garage, Concrete, Garage Door Opener, Heated Garage, Insulated Garage, RV Access/Parking
Garage Spaces 2.0
Roof Type Architecural Shingle
Building
Lot Description Tree Coverage - Light
Story One
Foundation 1316
Sewer City Sewer/Connected
Water City Water/Connected
Level or Stories One
Structure Type Brick/Stone,Stucco
New Construction false
Schools
School District Shakopee
Others
HOA Fee Include Hazard Insurance,Lawn Care,Maintenance Grounds,Trash,Snow Removal
Restrictions Mandatory Owners Assoc,Rentals not Permitted,Pets - Cats Allowed,Pets - Dogs Allowed,Pets - Weight/Height Limit
Read Less



