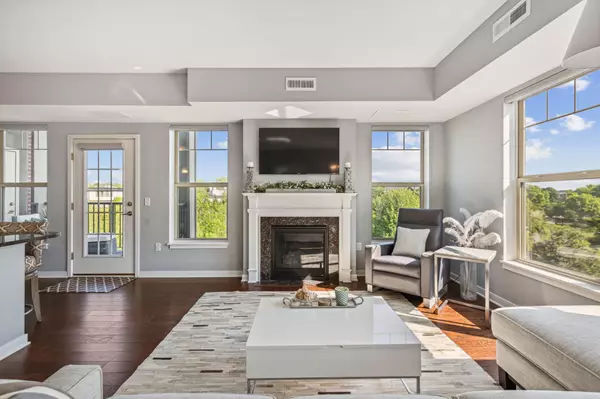For more information regarding the value of a property, please contact us for a free consultation.
464 Ford RD #302C Saint Louis Park, MN 55426
Want to know what your home might be worth? Contact us for a FREE valuation!

Our team is ready to help you sell your home for the highest possible price ASAP
Key Details
Sold Price $355,000
Property Type Condo
Sub Type High Rise
Listing Status Sold
Purchase Type For Sale
Square Footage 1,212 sqft
Price per Sqft $292
Subdivision Cic 1299 Parkside Lofts Condo
MLS Listing ID 6368988
Sold Date 08/01/23
Bedrooms 2
Full Baths 1
Three Quarter Bath 1
HOA Fees $414/mo
Year Built 2014
Annual Tax Amount $3,898
Tax Year 2023
Contingent None
Lot Size 0.430 Acres
Acres 0.43
Lot Dimensions Common
Property Description
Bright and beautiful 2-bedroom, 2-bath condo overlooking Shelard Park with views from almost every window. Built in 2014, this unit has been lightly used by only one owner and boasts wood floors throughout, newly replaced carpet and tile bathroom floors. The kitchen is well-appointed with high-end stainless steel appliances, granite countertops, and custom cabinetry. In-unit laundry and open floor concept highlight the best in one-level living. Outside, gaze at beautiful sunsets from the generous patio space. Enjoy the easy access to unlimited walking and bicycling trails while also being 10 minutes drive from downtown MSP, Uptown, Wayzata, Ridgedale, West End etc. Additionally, this property includes a climate-controlled underground secure parking space and storage closet.
Location
State MN
County Hennepin
Zoning Residential-Multi-Family
Rooms
Basement None
Dining Room Breakfast Bar, Breakfast Area, Living/Dining Room
Interior
Heating Forced Air
Cooling Central Air
Fireplaces Number 1
Fireplaces Type Gas, Living Room
Fireplace Yes
Appliance Dishwasher, Disposal, Dryer, Exhaust Fan, Gas Water Heater, Microwave, Range, Refrigerator, Stainless Steel Appliances, Washer
Exterior
Parking Features Assigned, Attached Garage, Covered, Garage Door Opener, Heated Garage, Insulated Garage, Secured, Storage, Underground
Garage Spaces 1.0
Pool None
Waterfront Description Pond
Roof Type Rubber
Building
Lot Description Public Transit (w/in 6 blks), Property Adjoins Public Land
Story One
Foundation 1212
Sewer City Sewer/Connected
Water City Water/Connected
Level or Stories One
Structure Type Brick/Stone,Cedar
New Construction false
Schools
School District Hopkins
Others
HOA Fee Include Maintenance Structure,Cable TV,Hazard Insurance,Internet,Lawn Care,Maintenance Grounds,Parking,Professional Mgmt,Security,Shared Amenities,Snow Removal,Water
Restrictions Mandatory Owners Assoc,Pets - Cats Allowed,Pets - Dogs Allowed,Pets - Number Limit,Pets - Weight/Height Limit
Read Less



