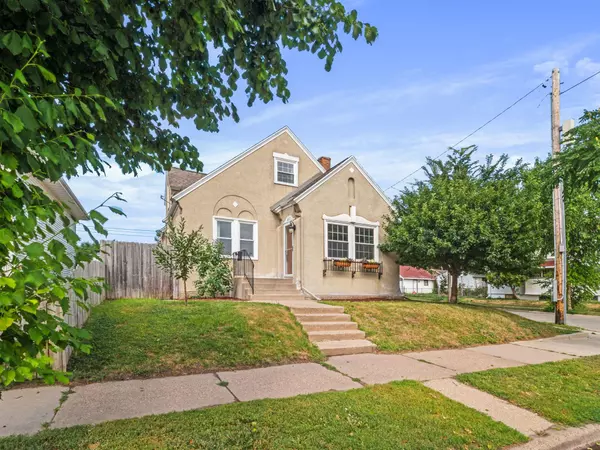For more information regarding the value of a property, please contact us for a free consultation.
2827 Morgan AVE N Minneapolis, MN 55411
Want to know what your home might be worth? Contact us for a FREE valuation!

Our team is ready to help you sell your home for the highest possible price ASAP
Key Details
Sold Price $239,000
Property Type Single Family Home
Sub Type Single Family Residence
Listing Status Sold
Purchase Type For Sale
Square Footage 1,515 sqft
Price per Sqft $157
Subdivision Forest Park Add
MLS Listing ID 6399208
Sold Date 08/08/23
Bedrooms 3
Full Baths 1
Year Built 1927
Annual Tax Amount $4,751
Tax Year 2023
Contingent None
Lot Size 5,227 Sqft
Acres 0.12
Lot Dimensions 43x128
Property Description
Quintessential Tudor home on a corner lot with massive curb appeal! Gorgeous front porch features updated windows and classic beadboard ceiling. The porch leads into a spacious living room with a cozy brick fireplace. Main floor features beautiful hardwood floors throughout. The dining room has incredible attention to detail with the original arched windows and clever niche. Kitchen has plenty of space and is open to the dining room. The main floor bath was remodeled in 2018 and maintains the historical aesthetic. The main level is completed by two spacious bedrooms. The upper level features a large family room and a master bedroom with a walk in closet. The family room could be converted into a 4th bedroom. Nearly every window in this beautiful home has been updated. Lower level is a clean slate and is ready for future expansion. The backyard features a full privacy fence and raised garden beds. Move in and enjoy everything this beautiful home has to offer!
Location
State MN
County Hennepin
Zoning Residential-Single Family
Rooms
Basement Full
Dining Room Kitchen/Dining Room
Interior
Heating Forced Air
Cooling Central Air
Fireplaces Number 1
Fireplaces Type Living Room, Wood Burning
Fireplace Yes
Appliance Dryer, Microwave, Range, Refrigerator, Washer
Exterior
Parking Features Detached
Garage Spaces 1.0
Fence Privacy, Wood
Roof Type Architecural Shingle
Building
Lot Description Tree Coverage - Medium
Story One and One Half
Foundation 1011
Sewer City Sewer/Connected
Water City Water/Connected
Level or Stories One and One Half
Structure Type Stucco
New Construction false
Schools
School District Minneapolis
Read Less



