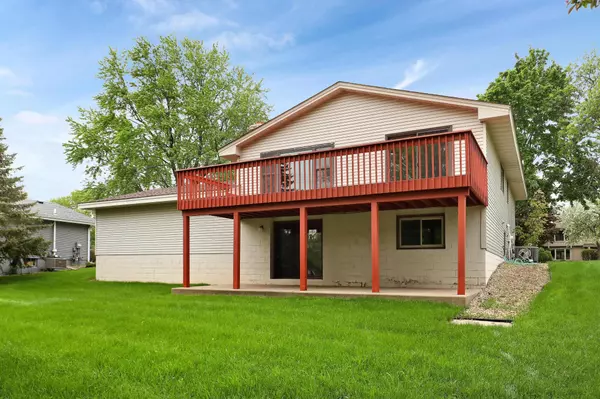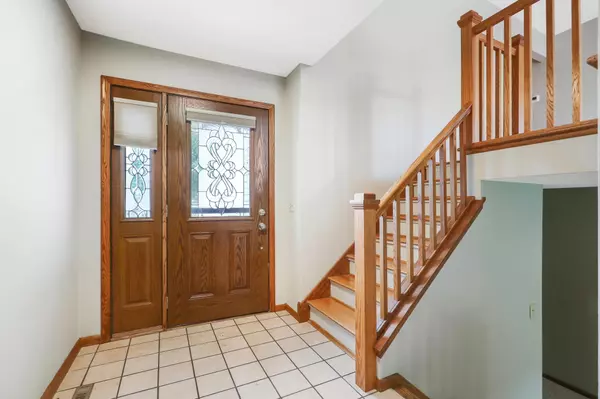For more information regarding the value of a property, please contact us for a free consultation.
9725 Rich Curve Bloomington, MN 55437
Want to know what your home might be worth? Contact us for a FREE valuation!

Our team is ready to help you sell your home for the highest possible price ASAP
Key Details
Sold Price $428,000
Property Type Single Family Home
Sub Type Single Family Residence
Listing Status Sold
Purchase Type For Sale
Square Footage 2,596 sqft
Price per Sqft $164
Subdivision Normandale Highlands 08Th Add
MLS Listing ID 6367882
Sold Date 08/25/23
Bedrooms 5
Full Baths 1
Three Quarter Bath 2
Year Built 1971
Annual Tax Amount $5,183
Tax Year 2023
Contingent None
Lot Size 0.260 Acres
Acres 0.26
Lot Dimensions 44x131x124x139
Property Description
Recently updated side split entry walkout on private street in Normandale Highlands. Tiled foyer with huge walkin storage adjacent to garage. Interior has been painted throughout, new carpet in lower level plus wood floors in the majority of home. Large living room with wood floors that is rear facing. Oak cabinets in kitchen with SS appliances and opens to dining area with sliding glass door to spacious deck. Main bedroom with 3/4 private bath. 1 additional bedroom on main level with a den that has closet area that can easily be converted to bedroom.. 26 foot family room with full wall brick fireplace plus sliding glass door to 28 foot covered patio. Very large 3th bedroom with double closets & also a 4th bedroom. 3 baths have updated tiles. Just blocks from Normandale Village Shopping, Normandale Hills Elementary and also Tarnhill Park! Seller is putting radon mitigation system before closing. Check with agent on other upgrades being done.
Location
State MN
County Hennepin
Zoning Residential-Single Family
Rooms
Basement Block, Daylight/Lookout Windows, Drainage System, Egress Window(s), Finished, Full, Walkout
Dining Room Eat In Kitchen, Living/Dining Room
Interior
Heating Forced Air
Cooling Central Air
Fireplaces Number 2
Fireplaces Type Family Room, Wood Burning
Fireplace Yes
Appliance Dishwasher, Dryer, Exhaust Fan, Gas Water Heater, Microwave, Range, Refrigerator, Stainless Steel Appliances, Washer
Exterior
Parking Features Attached Garage, Asphalt, Garage Door Opener
Garage Spaces 2.0
Fence None
Pool None
Roof Type Age 8 Years or Less,Asphalt
Building
Lot Description Public Transit (w/in 6 blks), Tree Coverage - Medium
Story Split Entry (Bi-Level)
Foundation 1445
Sewer City Sewer/Connected
Water City Water/Connected
Level or Stories Split Entry (Bi-Level)
Structure Type Brick/Stone,Vinyl Siding
New Construction false
Schools
School District Bloomington
Read Less



