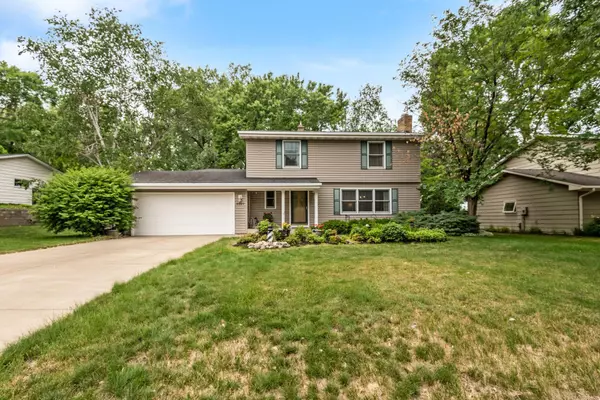For more information regarding the value of a property, please contact us for a free consultation.
2507 Cohansey ST Roseville, MN 55113
Want to know what your home might be worth? Contact us for a FREE valuation!

Our team is ready to help you sell your home for the highest possible price ASAP
Key Details
Sold Price $550,000
Property Type Single Family Home
Sub Type Single Family Residence
Listing Status Sold
Purchase Type For Sale
Square Footage 2,733 sqft
Price per Sqft $201
Subdivision Western Hills
MLS Listing ID 6396460
Sold Date 08/29/23
Bedrooms 5
Full Baths 1
Half Baths 1
Three Quarter Bath 1
Year Built 1966
Annual Tax Amount $5,324
Tax Year 2023
Contingent None
Lot Size 0.330 Acres
Acres 0.33
Lot Dimensions 85x170x85x170
Property Description
Welcome to this exceptionally well-maintained home in the heart of Roseville, offering a delightful living experience with backdrop of the Harriet Alexander Nature Preserve! This classic two-story residence is filled with charm & highlted by wonderful views! Step inside to a spacious formal living room w/fireplace, dining room & eat-in kitchen plus the addition of a huge family room w/vaulted ceilings, 2nd fireplace & wall of windows overlooking the heated saltwater pool. Upstairs, you'll find four bedrooms including a lovely primary suite w/updated 3/4 bath. Each bedroom offers its own unique charm & ample space. Lower level has great flexibility, with space for additional family room, office, hobbies or workout area & includes a 5th br & convenient walk-out access to the inviting, fully fenced backyard. This property is a true gem. Many updates have been done over the years of owership; siding, windows, appliances, draintile/sump-pump, fencing, pool equipment & more. A must see!
Location
State MN
County Ramsey
Zoning Residential-Single Family
Rooms
Basement Block, Daylight/Lookout Windows, Drain Tiled, Finished, Full, Sump Pump, Walkout
Dining Room Eat In Kitchen, Separate/Formal Dining Room
Interior
Heating Forced Air
Cooling Central Air
Fireplaces Number 2
Fireplaces Type Family Room, Gas, Living Room, Wood Burning
Fireplace Yes
Appliance Dishwasher, Disposal, Dryer, Microwave, Range, Refrigerator, Stainless Steel Appliances, Washer
Exterior
Parking Features Attached Garage
Garage Spaces 2.0
Fence Full
Pool Below Ground, Heated, Outdoor Pool
Building
Lot Description Property Adjoins Public Land, Tree Coverage - Medium
Story Two
Foundation 1010
Sewer City Sewer/Connected
Water City Water/Connected
Level or Stories Two
Structure Type Aluminum Siding,Vinyl Siding
New Construction false
Schools
School District Roseville
Read Less



