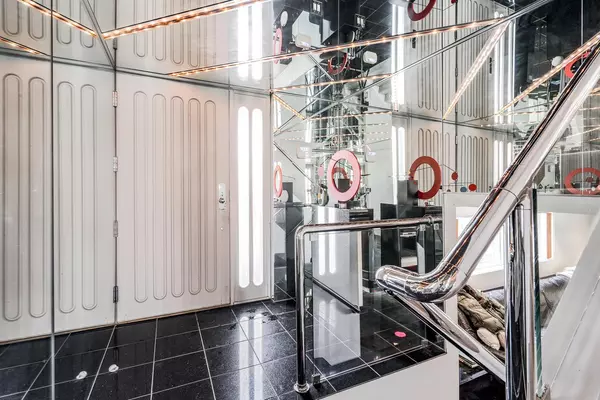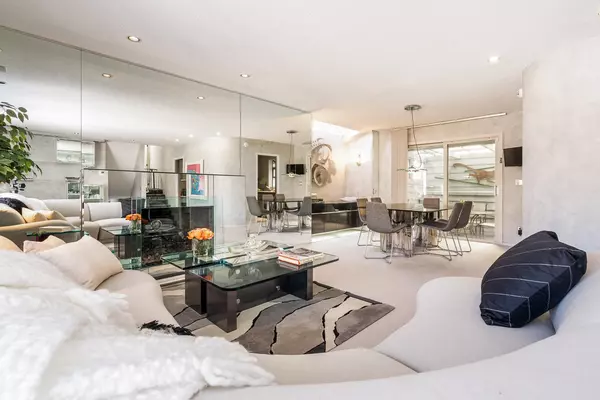For more information regarding the value of a property, please contact us for a free consultation.
7601 Olympia ST Golden Valley, MN 55427
Want to know what your home might be worth? Contact us for a FREE valuation!

Our team is ready to help you sell your home for the highest possible price ASAP
Key Details
Sold Price $415,000
Property Type Single Family Home
Sub Type Single Family Residence
Listing Status Sold
Purchase Type For Sale
Square Footage 2,533 sqft
Price per Sqft $163
Subdivision Winnetka
MLS Listing ID 6338209
Sold Date 09/25/23
Bedrooms 2
Full Baths 1
Year Built 1964
Annual Tax Amount $6,035
Tax Year 2023
Contingent None
Lot Size 10,454 Sqft
Acres 0.24
Lot Dimensions 144x74.09
Property Description
SELLERS ARE VERY MOTIVATED! Come home to 7601 Olympia! This custom build, 1 owner home has been
meticulously loved & cared for. If you are looking for a design forward, solid built home on a corner lot w/ magnificent outdoor spaces, this is it! This home was re-imagined after the family was grown and re-invented into the perfect 2 bedroom home, easily re-configured into more bedrooms. Incredible light filled main floor with an open floor plan. Spacious 3 season sun room walks out to a beautiful deck overlooking the manicured backyard with brand new shed. The primary suite is a masterpiece with a gorgeous deck off the bedroom and living/office area, you never need to leave your bedroom! Two furnaces and a/c, tons of storage including a cedar closet and finished/heated storage space in the updated garage with electric car charger. 3rd bdrm is 270 sq ft w/ a/c, heat, window, separate entrance.Manicured backyard with patio and grill. Tree house anyone, there's that too! This is it!
Location
State MN
County Hennepin
Zoning Residential-Single Family
Rooms
Basement Finished
Dining Room Living/Dining Room
Interior
Heating Forced Air
Cooling Central Air
Fireplaces Number 2
Fireplaces Type Family Room, Living Room
Fireplace Yes
Appliance Dishwasher, Disposal, Dryer, Gas Water Heater, Microwave, Range, Refrigerator, Stainless Steel Appliances, Washer
Exterior
Parking Features Attached Garage
Garage Spaces 2.0
Fence Wood
Pool None
Roof Type Age Over 8 Years
Building
Lot Description Corner Lot
Story Three Level Split
Foundation 2003
Sewer City Sewer/Connected
Water City Water/Connected
Level or Stories Three Level Split
Structure Type Wood Siding
New Construction false
Schools
School District Robbinsdale
Read Less



