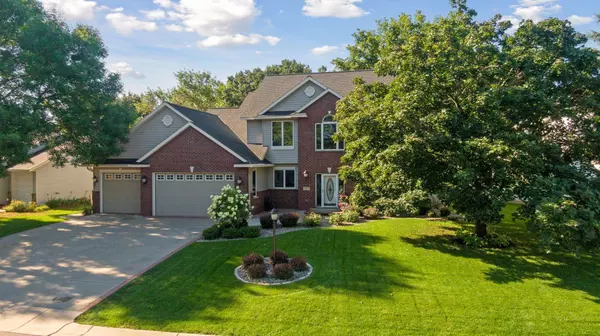For more information regarding the value of a property, please contact us for a free consultation.
12869 95th AVE N Maple Grove, MN 55369
Want to know what your home might be worth? Contact us for a FREE valuation!

Our team is ready to help you sell your home for the highest possible price ASAP
Key Details
Sold Price $676,000
Property Type Single Family Home
Sub Type Single Family Residence
Listing Status Sold
Purchase Type For Sale
Square Footage 4,182 sqft
Price per Sqft $161
Subdivision Regans Teal Lake Estates
MLS Listing ID 6407685
Sold Date 09/27/23
Bedrooms 5
Full Baths 2
Half Baths 1
Three Quarter Bath 1
Year Built 2002
Annual Tax Amount $6,644
Tax Year 2023
Contingent None
Lot Size 0.340 Acres
Acres 0.34
Lot Dimensions 102x285x285
Property Description
Stunning 2 story home located steps
away from Teal Lake Park. Peaceful backyard views with a huge patio and fenced
backyard to take it all in. Both upper and lower level garages are both heated
with epoxy floors equipped with EV charger. The lower level Family Room also presents
a Mother-in-Law suite with a full Kitchen. Offers access Maple Grove Sr. including and
highly rated Fernbrook Elementary. This
home is equipped! California closets, Andersen windows, solar panels, Motorized
window treatments, smart home controls, EV charger, Hot Tub, ethernet wired
throughout, water treatment systems.
Location
State MN
County Hennepin
Zoning Residential-Single Family
Body of Water Unnamed Lake
Rooms
Basement Block, Drain Tiled, Finished, Full, Sump Pump, Walkout
Dining Room Kitchen/Dining Room, Separate/Formal Dining Room
Interior
Heating Forced Air
Cooling Central Air
Fireplaces Number 2
Fireplaces Type Family Room, Gas, Living Room
Fireplace Yes
Appliance Air-To-Air Exchanger, Dishwasher, Disposal, Dryer, Humidifier, Gas Water Heater, Water Filtration System, Microwave, Range, Refrigerator, Stainless Steel Appliances, Water Softener Owned, Wine Cooler
Exterior
Parking Features Attached Garage, Concrete, Electric Vehicle Charging Station(s), Floor Drain, Garage Door Opener, Heated Garage, Insulated Garage, Multiple Garages
Garage Spaces 6.0
Fence Full, Invisible, Privacy, Split Rail, Wood
Pool None
Waterfront Description Lake Front,Pond
View Y/N Lake
View Lake
Roof Type Age 8 Years or Less,Asphalt,Pitched
Road Frontage No
Building
Lot Description Accessible Shoreline, Tree Coverage - Light, Tree Coverage - Medium
Story Two
Foundation 1512
Sewer City Sewer/Connected
Water City Water/Connected
Level or Stories Two
Structure Type Aluminum Siding,Brick/Stone
New Construction false
Schools
School District Osseo
Read Less



