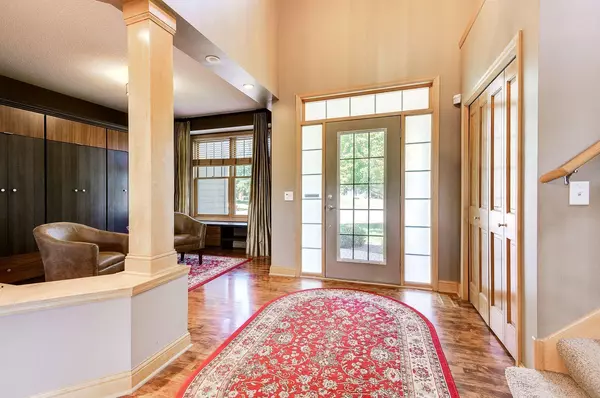For more information regarding the value of a property, please contact us for a free consultation.
8063 Enclave Bay Woodbury, MN 55125
Want to know what your home might be worth? Contact us for a FREE valuation!

Our team is ready to help you sell your home for the highest possible price ASAP
Key Details
Sold Price $734,000
Property Type Single Family Home
Sub Type Single Family Residence
Listing Status Sold
Purchase Type For Sale
Square Footage 3,352 sqft
Price per Sqft $218
Subdivision Marsh Creek 5Th Add
MLS Listing ID 6410064
Sold Date 09/29/23
Bedrooms 5
Full Baths 2
Half Baths 1
Three Quarter Bath 1
Year Built 2001
Annual Tax Amount $8,222
Tax Year 2023
Contingent None
Lot Size 0.620 Acres
Acres 0.62
Lot Dimensions 58x149x188x86x183
Property Description
This home is truly a rare find. Nestled on a quiet cul-de-sac, the stately 5-bedroom, 4-bathroom home is beautifully updated. It boasts a spacious, newly renovated kitchen fitted with modern amenities including stainless steel appliances. Experience luxury with the fresh, stylish bathrooms that exude elegance. The open floor plan allows for a seamless transition between rooms, making it an entertainer's dream. Retreat to the screened porch for serene views of the large, park-like yard, perfect for outdoor activities and gatherings. Enjoy the tranquil setting, close to shopping, restaurants, and entertainment. Don't miss the opportunity to own this gem in a sought-after location.
Location
State MN
County Washington
Zoning Residential-Single Family
Rooms
Basement Egress Window(s), Finished
Dining Room Breakfast Bar, Breakfast Area, Eat In Kitchen, Informal Dining Room, Kitchen/Dining Room, Living/Dining Room, Separate/Formal Dining Room
Interior
Heating Forced Air
Cooling Central Air
Fireplaces Number 2
Fireplaces Type Family Room, Gas, Living Room
Fireplace Yes
Appliance Cooktop, Dishwasher, Disposal, Double Oven, Dryer, Exhaust Fan, Humidifier, Gas Water Heater, Microwave, Refrigerator, Stainless Steel Appliances, Wall Oven, Washer
Exterior
Parking Features Attached Garage, Driveway - Other Surface, Garage Door Opener, Insulated Garage
Garage Spaces 3.0
Fence None
Pool None
Roof Type Age 8 Years or Less,Asphalt
Building
Lot Description Public Transit (w/in 6 blks), Sod Included in Price, Tree Coverage - Light
Story Two
Foundation 1185
Sewer City Sewer/Connected
Water City Water/Connected
Level or Stories Two
Structure Type Brick/Stone,Fiber Cement,Metal Siding,Vinyl Siding
New Construction false
Schools
School District South Washington County
Read Less



