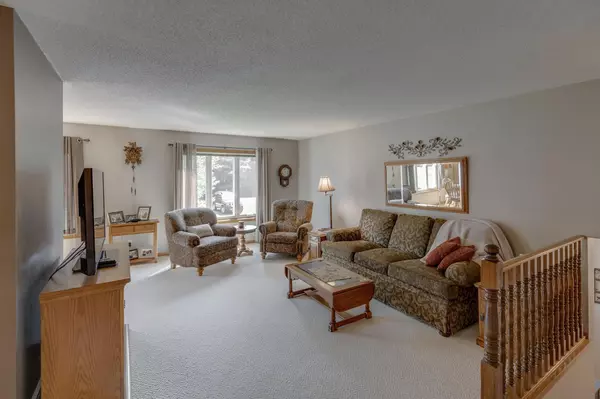For more information regarding the value of a property, please contact us for a free consultation.
1035 105th ST NW Watab Twp, MN 56367
Want to know what your home might be worth? Contact us for a FREE valuation!

Our team is ready to help you sell your home for the highest possible price ASAP
Key Details
Sold Price $381,900
Property Type Single Family Home
Sub Type Single Family Residence
Listing Status Sold
Purchase Type For Sale
Square Footage 1,972 sqft
Price per Sqft $193
Subdivision Hi View Terrace
MLS Listing ID 6420802
Sold Date 09/29/23
Bedrooms 4
Full Baths 1
Three Quarter Bath 1
Year Built 1989
Annual Tax Amount $2,564
Tax Year 2023
Contingent None
Lot Size 1.000 Acres
Acres 1.0
Lot Dimensions 165x265
Property Description
Introducing your sanctuary in Rice– an impeccably maintained 4-bedroom, 2-bath home nestled on 1 acre of lush splendor. This tranquil oasis boasts an automated sprinkler system, ensuring your outdoor space remains vibrant and inviting.
In addition to the ample space in the home, the property features two extra garages, one of which is a 22X34 insulated and heated shop, providing ample storage and workspace for your vehicles and hobbies. Step outside to discover the perfect blend of relaxation and recreation in your expansive backyard.
Nestled in Rice, you'll relish the serene surroundings while still enjoying easy access to urban amenities. With a fantastic deck for entertaining, gardening opportunities, and serene pine tree views, this property offers an enviable lifestyle that harmonizes comfort, space for your family, and room for your hobbies. Embrace this unique chance – schedule a viewing today!
*MULTIPLE OFFERS**HIGHEST & BEST by 5pm Saturday Aug 26th
Location
State MN
County Benton
Zoning Residential-Single Family
Rooms
Basement Finished
Dining Room Informal Dining Room
Interior
Heating Forced Air
Cooling Central Air
Fireplace No
Appliance Dishwasher, Dryer, Gas Water Heater, Microwave, Range, Refrigerator, Washer, Water Softener Owned
Exterior
Parking Features Attached Garage, Detached, Asphalt, Garage Door Opener, Heated Garage, Insulated Garage, Multiple Garages
Garage Spaces 6.0
Roof Type Age 8 Years or Less,Asphalt
Building
Story Split Entry (Bi-Level)
Foundation 986
Sewer Septic System Compliant - Yes
Water Submersible - 4 Inch, Drilled, Private, Well
Level or Stories Split Entry (Bi-Level)
Structure Type Steel Siding
New Construction false
Schools
School District Sauk Rapids-Rice
Read Less



