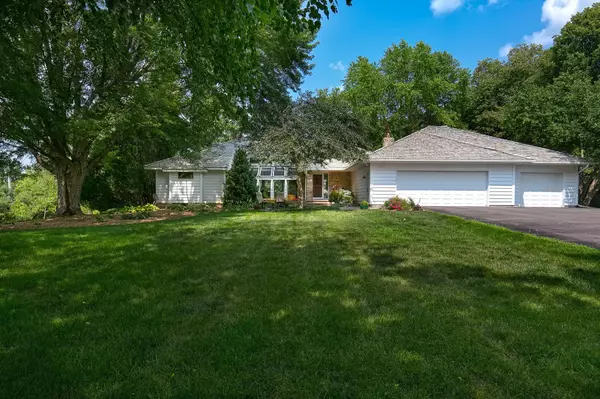For more information regarding the value of a property, please contact us for a free consultation.
5010 Broadmoor DR Independence, MN 55359
Want to know what your home might be worth? Contact us for a FREE valuation!

Our team is ready to help you sell your home for the highest possible price ASAP
Key Details
Sold Price $950,000
Property Type Single Family Home
Sub Type Single Family Residence
Listing Status Sold
Purchase Type For Sale
Square Footage 3,896 sqft
Price per Sqft $243
MLS Listing ID 6419258
Sold Date 10/06/23
Bedrooms 4
Full Baths 2
Half Baths 1
Year Built 1983
Annual Tax Amount $7,758
Tax Year 2022
Contingent None
Lot Size 5.010 Acres
Acres 5.01
Lot Dimensions 494x497x135x210x166x397
Property Description
Beautifully distinctive home with remarkable updates throughout perfectly situated on 5 gorgeous acres! Enjoy one-level living with many unique features including an exquisite two-story atrium with tons of natural light pouring in, sauna, workshop, Sub Zero Refrigerator, spacious bedrooms with charming deck space off the primary bedroom, vast kitchen with center island & tons of storage space, walk-in pantry & 2 cozy wood-burning fireplaces. You'll love the 3,896 sqft of magnificent living space with a great flow throughout the home, updated bathrooms, wine cellar, wet bar & huge outdoor deck & patio space to enjoy with friends & family! Perfect home for entertaining – inside & out! Expansive walkout lower level with lounge area that walks out to your stunning, wooded backyard space providing privacy & serenity with views of beautiful nature all around you! This a rare gem..truly one-of-a-kind!
Location
State MN
County Hennepin
Zoning Residential-Single Family
Rooms
Basement Daylight/Lookout Windows, Finished, Full, Storage Space, Sump Pump, Walkout
Dining Room Breakfast Area, Eat In Kitchen, Informal Dining Room, Kitchen/Dining Room, Living/Dining Room
Interior
Heating Forced Air
Cooling Central Air
Fireplaces Number 2
Fireplaces Type Family Room, Living Room, Stone, Wood Burning
Fireplace Yes
Appliance Dishwasher, Disposal, Dryer, Freezer, Gas Water Heater, Microwave, Refrigerator, Wall Oven, Washer, Water Softener Owned
Exterior
Parking Features Attached Garage, Garage Door Opener, Storage
Garage Spaces 3.0
Pool None
Roof Type Age Over 8 Years,Asphalt
Building
Lot Description Tree Coverage - Medium
Story One
Foundation 2034
Sewer Private Sewer
Water Well
Level or Stories One
Structure Type Brick/Stone,Cedar,Wood Siding
New Construction false
Schools
School District Orono
Read Less



