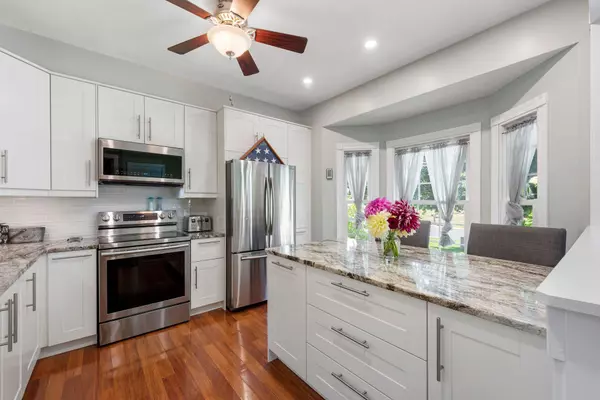For more information regarding the value of a property, please contact us for a free consultation.
11038 Wisconsin AVE N Champlin, MN 55316
Want to know what your home might be worth? Contact us for a FREE valuation!

Our team is ready to help you sell your home for the highest possible price ASAP
Key Details
Sold Price $375,000
Property Type Single Family Home
Sub Type Single Family Residence
Listing Status Sold
Purchase Type For Sale
Square Footage 1,620 sqft
Price per Sqft $231
Subdivision Westwood North
MLS Listing ID 6416893
Sold Date 10/04/23
Bedrooms 3
Full Baths 2
Year Built 1986
Annual Tax Amount $3,798
Tax Year 2023
Contingent None
Lot Size 10,018 Sqft
Acres 0.23
Lot Dimensions 75x125x93x122
Property Description
Empty-nesters have beautifully maintained this 3-level split home with vinyl siding and windows is move-in ready! It features an updated chef-inspired kitchen, 3 bedrooms, 2 updated baths, walk-in closets, and a finished lower level. The remodeled kitchen dazzles with granite countertops, an island, stainless-steel appliances, and glass-tile backsplash. There is also a large pantry with space for a freezer. The lower level includes ample storage adjacent to the laundry room, along with a newer furnace and central air conditioning (AC) installed within the last 8 years. Outside, enjoy the two-tiered deck with a gazebo overlooking a private and nicely landscaped backyard - perfect for entertaining or gardening. There is also a small shed for your lawnmower and supplies. Additionally, there is an extra-wide driveway for all of your vehicles and toys. This home is in a quiet, family-friendly neighborhood, close to schools, stores, and restaurants. An absolute must-see opportunity!
Location
State MN
County Hennepin
Zoning Residential-Single Family
Rooms
Basement Crawl Space, Drain Tiled, Storage Space
Dining Room Breakfast Bar, Living/Dining Room
Interior
Heating Forced Air
Cooling Central Air
Fireplace No
Appliance Dishwasher, Dryer, Exhaust Fan, Gas Water Heater, Microwave, Range, Refrigerator, Stainless Steel Appliances, Washer
Exterior
Parking Features Attached Garage, Concrete
Garage Spaces 2.0
Roof Type Age Over 8 Years
Building
Lot Description Tree Coverage - Medium
Story Three Level Split
Foundation 1108
Sewer City Sewer/Connected
Water City Water/Connected
Level or Stories Three Level Split
Structure Type Brick/Stone,Vinyl Siding
New Construction false
Schools
School District Anoka-Hennepin
Read Less



