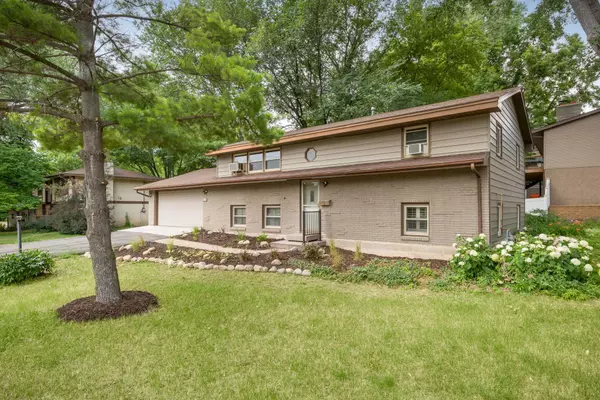For more information regarding the value of a property, please contact us for a free consultation.
5120 Lowry TER Golden Valley, MN 55422
Want to know what your home might be worth? Contact us for a FREE valuation!

Our team is ready to help you sell your home for the highest possible price ASAP
Key Details
Sold Price $310,000
Property Type Single Family Home
Sub Type Single Family Residence
Listing Status Sold
Purchase Type For Sale
Square Footage 1,872 sqft
Price per Sqft $165
Subdivision Valley Heights
MLS Listing ID 6414525
Sold Date 10/13/23
Bedrooms 3
Full Baths 2
Year Built 1964
Annual Tax Amount $5,014
Tax Year 2023
Contingent None
Lot Size 0.280 Acres
Acres 0.28
Lot Dimensions 143x86
Property Description
Highest and Best due Sunday, 9/10 at 9pm. Seller is selling home in “as is” condition. Fantastic 3 bedroom, 2 full bathroom home in highly sought after Valley Heights Neighborhood. Great opportunity to make your own! Some of the many features include: an open concept main level with huge kitchen, informal dining room, living room all with hardwood floors and 6 panel oak doors and tons of natural light. Lower level offers a walk thru owners suite, family room with gas fireplace, recreation room and additional 2nd full bathroom. This home sits on a large corner lot across the street from Gearty Park with basketball and tennis courts, warming house and hockey rinks as well as a newer playground. Location is phenomenal with so many parks, trails, shopping and minutes to the West End, DT, Target Field and all that GV has to offer.
Location
State MN
County Hennepin
Zoning Residential-Single Family
Rooms
Basement Daylight/Lookout Windows, Finished
Interior
Heating Boiler
Cooling None
Fireplaces Number 1
Fireplaces Type Family Room, Gas
Fireplace No
Appliance Dishwasher, Dryer, Microwave, Range, Refrigerator, Washer
Exterior
Parking Features Attached Garage, Asphalt
Garage Spaces 2.0
Fence Partial, Privacy, Vinyl
Roof Type Asphalt
Building
Lot Description Corner Lot, Tree Coverage - Medium
Story Split Entry (Bi-Level)
Foundation 1040
Sewer City Sewer/Connected
Water City Water/Connected
Level or Stories Split Entry (Bi-Level)
Structure Type Brick/Stone,Vinyl Siding
New Construction false
Schools
School District Robbinsdale
Read Less



