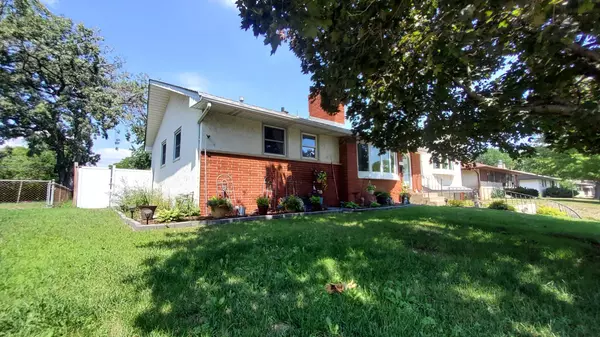For more information regarding the value of a property, please contact us for a free consultation.
3724 Woodbine LN N Brooklyn Center, MN 55429
Want to know what your home might be worth? Contact us for a FREE valuation!

Our team is ready to help you sell your home for the highest possible price ASAP
Key Details
Sold Price $316,000
Property Type Single Family Home
Sub Type Single Family Residence
Listing Status Sold
Purchase Type For Sale
Square Footage 2,524 sqft
Price per Sqft $125
Subdivision Palmer Lake Terrace 2Nd Add
MLS Listing ID 6398353
Sold Date 10/20/23
Bedrooms 4
Full Baths 1
Three Quarter Bath 1
Year Built 1958
Annual Tax Amount $4,576
Tax Year 2023
Contingent None
Lot Size 0.300 Acres
Acres 0.3
Lot Dimensions 75X155X89X165
Property Description
Come see this large rambler in a perfect location of the twin cities. 3 bedrooms on the main level, and an updated kitchen with SS appliances. The huge great room is such a versatile and welcoming space for family and entertaining. Downstairs there is option of creating a 5th bedroom or private office space if needed. The garage has an extra 11X15 area that provides awesome storage space of possible workshop. The large backyard is fully fenced and ready for everyone to enjoy. Very close to 2 parks, walking trails and a dog park. Top Golf and Edinburgh Golf Course not far away. Easy access to major commuting highways.
Location
State MN
County Hennepin
Zoning Residential-Single Family
Rooms
Basement Block, Egress Window(s), Finished, Full
Dining Room Informal Dining Room
Interior
Heating Forced Air
Cooling Central Air
Fireplaces Number 2
Fireplaces Type Family Room, Living Room, Wood Burning
Fireplace Yes
Appliance Dishwasher, Dryer, Gas Water Heater, Microwave, Range, Refrigerator, Stainless Steel Appliances, Washer
Exterior
Parking Features Attached Garage, Concrete, Garage Door Opener, Insulated Garage, Tuckunder Garage
Garage Spaces 2.0
Fence Full, Privacy
Roof Type Age Over 8 Years,Asphalt,Pitched
Building
Lot Description Tree Coverage - Light
Story One
Foundation 1612
Sewer City Sewer/Connected
Water City Water/Connected
Level or Stories One
Structure Type Brick/Stone,Stucco
New Construction false
Schools
School District Osseo
Read Less



