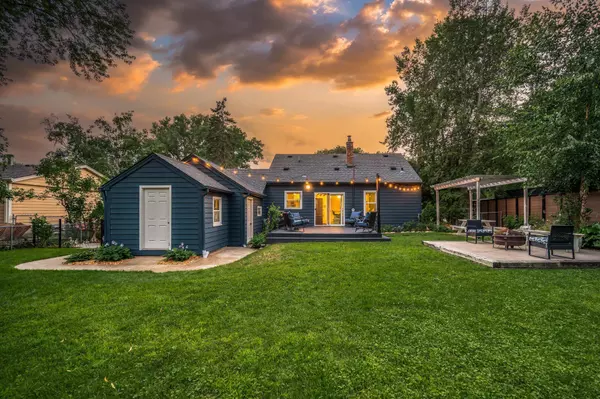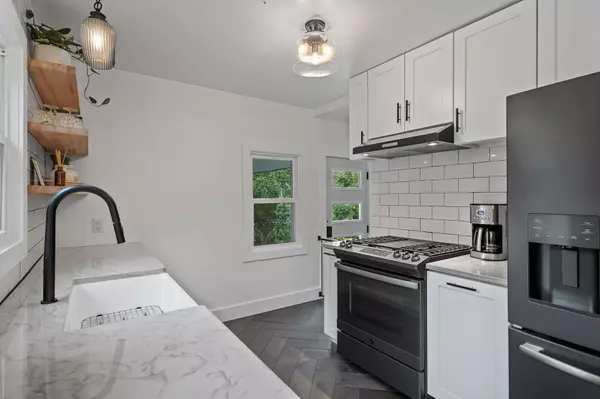For more information regarding the value of a property, please contact us for a free consultation.
1240 Welcome AVE N Golden Valley, MN 55422
Want to know what your home might be worth? Contact us for a FREE valuation!

Our team is ready to help you sell your home for the highest possible price ASAP
Key Details
Sold Price $380,000
Property Type Single Family Home
Sub Type Single Family Residence
Listing Status Sold
Purchase Type For Sale
Square Footage 1,595 sqft
Price per Sqft $238
Subdivision Hipps Add
MLS Listing ID 6416587
Sold Date 10/20/23
Bedrooms 3
Full Baths 1
Year Built 1949
Annual Tax Amount $3,852
Tax Year 2023
Contingent None
Lot Size 0.340 Acres
Acres 0.34
Lot Dimensions 200x75
Property Description
INTERIOR PHOTOS NOW AVAILABLE! This Golden Valley urban oasis is a gardener's dream and you'd be hard-pressed to find a more beautiful yard in the area. Situated on a large city lot, this home sits on just over a 1/3 of an acre with established perennial gardens and a large vegetable garden/orchard. List of updates in the last 7 years includes: remodeled kitchen with quartzite countertops (natural stone), herring bone slate floors + black stainless appliances, remodeled bathroom w/ hex floor tile, windows, doors, trim, interior paint, refinished hardwoods, buried downspouts with pop ups, front steps/patio + rear sidewalk, driveway, fence, exterior paint, pergola. Easy access to Luce Line Trail (1-2 minutes by bike) and Theo Wirth Park. Minutes to Downtown MPLS. Professionally landscaped and cared for throughout the years - you'll find every perennial imaginable along with Birch, Locust, Fir, Autumn Blaze Maple, Dogwood and Catalpa trees. Come tour this amazing property today!
Location
State MN
County Hennepin
Zoning Residential-Single Family
Rooms
Basement Block, Finished, Partially Finished, Storage Space, Sump Pump
Dining Room Eat In Kitchen, Kitchen/Dining Room
Interior
Heating Forced Air
Cooling Central Air
Fireplace No
Appliance Dryer, Exhaust Fan, Gas Water Heater, Range, Refrigerator, Stainless Steel Appliances, Washer
Exterior
Parking Features Attached Garage, Concrete
Garage Spaces 1.0
Fence Chain Link, Composite, Wire
Pool None
Roof Type Asphalt
Building
Lot Description Tree Coverage - Medium
Story One and One Half
Foundation 813
Sewer City Sewer/Connected
Water City Water/Connected
Level or Stories One and One Half
Structure Type Cedar,Wood Siding
New Construction false
Schools
School District Robbinsdale
Read Less



