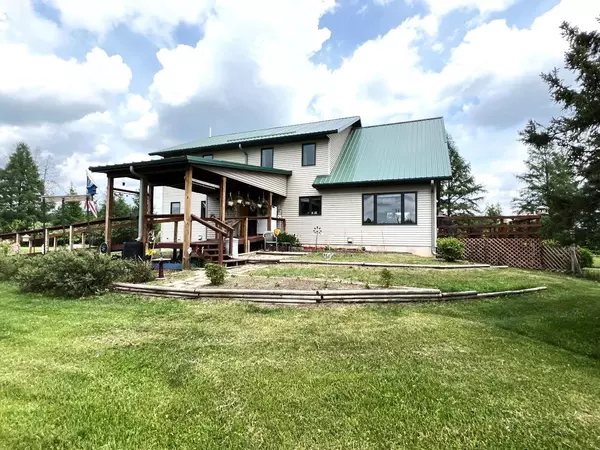For more information regarding the value of a property, please contact us for a free consultation.
3144 Swinnerton RD Hibbing, MN 55746
Want to know what your home might be worth? Contact us for a FREE valuation!

Our team is ready to help you sell your home for the highest possible price ASAP
Key Details
Sold Price $550,000
Property Type Single Family Home
Sub Type Single Family Residence
Listing Status Sold
Purchase Type For Sale
Square Footage 3,328 sqft
Price per Sqft $165
Subdivision Hibbing City Of
MLS Listing ID 6367167
Sold Date 10/20/23
Bedrooms 7
Full Baths 2
Half Baths 1
Three Quarter Bath 1
Year Built 2012
Annual Tax Amount $6,162
Tax Year 2023
Lot Size 40.000 Acres
Acres 40.0
Lot Dimensions 698X1293
Property Description
Look forward to coming home! This farmhouse styled home is nestled on 40 acres and boasts 7 spacious bedrooms and 4 bathrooms. Offering around 20 acres of open fields to provide hay land or pasture for livestock with fencing on both sides of the property. Maintained trails throughout with a stream that runs through the property that makes for excellent for hunting. You will appreciate the expansive kitchen that features ample storage space, gas cooktop with convenient pot filler, quality quarter sawn oak cabinets with soft close drawers and a wall oven. There is a 3 stall 32X48 garage with insulated workshop with second level bonus space, 36X65 pole building, and a 12X32 open livestock shelter and insulated chicken coop. Relax and unwind after a long day and sit in the jacuzzi tub or sauna. Additionally, there are two decks to grill and enjoy your favorite beverage on those wonderful MN afternoons. An unfinished basement provides additional space opportunity. Your hobby farm awaits!
Location
State MN
County St. Louis
Zoning Agriculture,Residential-Single Family
Rooms
Basement Egress Window(s), Full, Sump Pump, Unfinished, Walkout
Dining Room Breakfast Area, Living/Dining Room
Interior
Heating Baseboard, Ductless Mini-Split, Forced Air
Cooling Central Air
Fireplace No
Appliance Air-To-Air Exchanger, Cooktop, Dishwasher, Dryer, Electric Water Heater, Exhaust Fan, Fuel Tank - Owned, Refrigerator, Stainless Steel Appliances, Wall Oven, Washer, Water Softener Owned
Exterior
Parking Features Detached, Gravel, Asphalt, Electric, Garage Door Opener, Insulated Garage
Garage Spaces 3.0
Fence Partial
Roof Type Metal
Building
Lot Description Suitable for Horses, Tree Coverage - Heavy
Story Two
Foundation 1664
Sewer Mound Septic, Private Sewer, Tank with Drainage Field
Water Artesian, Drilled, Private, Well
Level or Stories Two
Structure Type Steel Siding
New Construction false
Schools
School District Hibbing
Read Less



