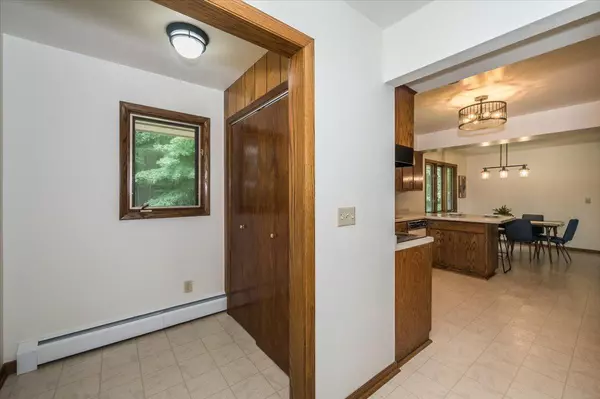For more information regarding the value of a property, please contact us for a free consultation.
2642 Lismore RD Lakewood Twp, MN 55804
Want to know what your home might be worth? Contact us for a FREE valuation!

Our team is ready to help you sell your home for the highest possible price ASAP
Key Details
Sold Price $599,900
Property Type Single Family Home
Sub Type Single Family Residence
Listing Status Sold
Purchase Type For Sale
Square Footage 2,548 sqft
Price per Sqft $235
Subdivision Lakewood Town Of
MLS Listing ID 6447338
Sold Date 11/09/23
Bedrooms 3
Three Quarter Bath 2
Year Built 1963
Annual Tax Amount $4,104
Tax Year 2023
Contingent None
Lot Size 29.360 Acres
Acres 29.36
Lot Dimensions irreg
Property Description
Mid-century farm in Lakewood! Charming 1960's ranch lovingly maintained and polished to perfection. You will find a large, fire-placed living room, kitchen with lots of counter space and storage galore, an informal dining room attached to the kitchen, three bedrooms and a bath all on the main level. The lower level hosts a rec room with fireplace, an office, a finished flex space, a 3/4 bath, and a laundry area with hook-ups for a second small kitchen if you would like. This almost 30 acre farm with a pond includes a pole barn with seven stalls and a tack room, a coop for the chickens, an attached two car garage and a detached oversized garage, a fenced garden, and room to roam. Five miles to the North Shore's McQuade Harbor, and close to hiking, quaint shops, and restaurants. So much to explore up the shore! Love to make this move, but interest rates holding you back? With the right offer a Seller paid rate buy down is possible!
Location
State MN
County St. Louis
Zoning Residential-Single Family
Rooms
Basement Block, Full, Partially Finished
Dining Room Kitchen/Dining Room
Interior
Heating Hot Water
Cooling Central Air
Fireplaces Number 1
Fireplace Yes
Appliance Cooktop, Dishwasher, Dryer, Refrigerator, Wall Oven, Washer
Exterior
Parking Features Attached Garage, Detached
Garage Spaces 4.0
Building
Story One
Foundation 1456
Sewer Mound Septic
Water Drilled
Level or Stories One
Structure Type Wood Siding
New Construction false
Schools
School District Duluth
Read Less



