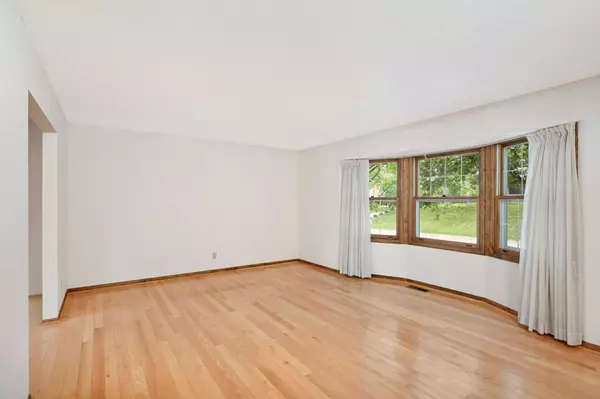For more information regarding the value of a property, please contact us for a free consultation.
120 Hampshire AVE N Golden Valley, MN 55427
Want to know what your home might be worth? Contact us for a FREE valuation!

Our team is ready to help you sell your home for the highest possible price ASAP
Key Details
Sold Price $467,500
Property Type Single Family Home
Sub Type Single Family Residence
Listing Status Sold
Purchase Type For Sale
Square Footage 3,034 sqft
Price per Sqft $154
Subdivision Janelle Add
MLS Listing ID 6403770
Sold Date 11/09/23
Bedrooms 5
Full Baths 1
Half Baths 1
Three Quarter Bath 2
Year Built 1971
Annual Tax Amount $6,623
Tax Year 2023
Contingent None
Lot Size 0.330 Acres
Acres 0.33
Lot Dimensions 106 x 162 x 158 x 74
Property Description
Seize this opportunity to capitalize on this well maintained home; built-to last, this property offers a solid foundation and new roof for your investment. Owned for nearly 50 years, this 3,000 sq ft home features 4 bedrooms on a single level, 2 bathroom ensuites, including a private owner's suite, and multiple entertainment spaces - this home has it all. The main floor boasts a spacious living room with hardwood floors, a cozy wood burning fireplace-equipped family room, formal dining, and an open kitchen that's ready to be revitalized! The lower level has a 5th bedroom, generous entertainment area, laundry room, storage / workshop, and a wet bar. Don't let this rare opportunity slip away to reside in a highly sought-after neighborhood close to parks, highways, and only minutes to downtown Minneapolis. Conveniently near restaurants, shopping, running paths, and amenities!
Location
State MN
County Hennepin
Zoning Residential-Single Family
Rooms
Basement Block, Daylight/Lookout Windows, Egress Window(s), Finished
Dining Room Eat In Kitchen, Informal Dining Room, Kitchen/Dining Room, Separate/Formal Dining Room
Interior
Heating Forced Air, Fireplace(s)
Cooling Central Air
Fireplaces Number 1
Fireplaces Type Brick, Family Room, Wood Burning
Fireplace Yes
Appliance Dishwasher, Disposal, Dryer, Exhaust Fan, Gas Water Heater, Microwave, Range, Refrigerator, Washer
Exterior
Parking Features Attached Garage, Asphalt, Garage Door Opener, Insulated Garage
Garage Spaces 2.0
Fence None
Pool None
Roof Type Asphalt
Building
Lot Description Accessible Shoreline, Public Transit (w/in 6 blks), Tree Coverage - Medium
Story Two
Foundation 1164
Sewer City Sewer/Connected
Water City Water/Connected
Level or Stories Two
Structure Type Brick/Stone,Fiber Cement
New Construction false
Schools
School District Hopkins
Read Less



