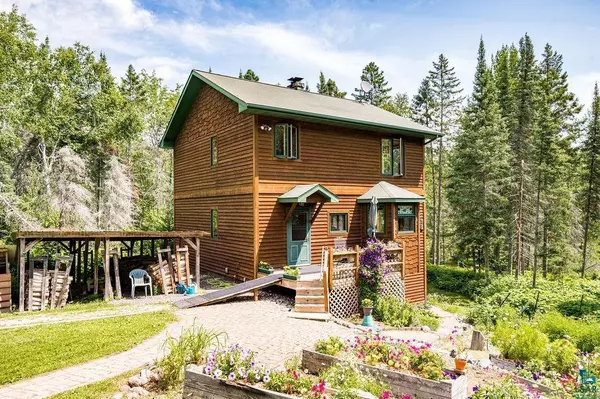For more information regarding the value of a property, please contact us for a free consultation.
1504 Homestead DR Duluth Twp, MN 55804
Want to know what your home might be worth? Contact us for a FREE valuation!

Our team is ready to help you sell your home for the highest possible price ASAP
Key Details
Sold Price $480,000
Property Type Townhouse
Sub Type Townhouse Detached
Listing Status Sold
Purchase Type For Sale
Square Footage 1,596 sqft
Price per Sqft $300
Subdivision Duluth Town Of
MLS Listing ID 6429870
Sold Date 10/19/23
Bedrooms 3
Full Baths 1
Three Quarter Bath 1
Year Built 1997
Annual Tax Amount $2,485
Tax Year 2023
Contingent None
Lot Size 11.230 Acres
Acres 11.23
Lot Dimensions Irreg.
Property Description
The ultimate escape! Nestled among the pines and perfectly perched on the shores of the Little Knife River, this 2+ bedroom, 2 bath, 2 car garage home is conveniently located on just under 5 acres between Duluth and Two Harbors. The main level is open and spacious with gorgeous 500+-year-old Douglas Fir floors and large windows with views of nature from every room. The living area has a cozy Finnish fireplace and a sweet reading nook. There is also a large kitchen/dining area, a ½ bath, and a sunroom that walks out to the deck. Upstairs you'll find a large master suite with a walk-in closet and bath with soaking tub. The two spacious additional bedrooms are designed to capture natural light, with large windows overlooking the river. The walkout basement, which is currently being used as a workshop, is open and ready to be finished. With high ceilings and plumbing for a bathroom, the space could easily host an additional bedroom and rec room. Outside is a nature-lover's paradise!
Location
State MN
County St. Louis
Zoning Residential-Single Family
Body of Water Knife River
Rooms
Basement Full, Unfinished, Walkout
Dining Room Eat In Kitchen, Kitchen/Dining Room, Living/Dining Room
Interior
Heating Boiler
Cooling None
Fireplaces Number 1
Fireplaces Type Stone
Fireplace Yes
Appliance Microwave, Range, Refrigerator
Exterior
Parking Features Detached
Garage Spaces 2.0
Fence None
Pool None
Waterfront Description River Front
View Y/N River
View River
Road Frontage No
Building
Lot Description Irregular Lot
Story Two
Foundation 784
Sewer Private Sewer
Water Private
Level or Stories Two
Structure Type Wood Siding
New Construction false
Schools
School District Lake Superior
Others
Restrictions None
Read Less



