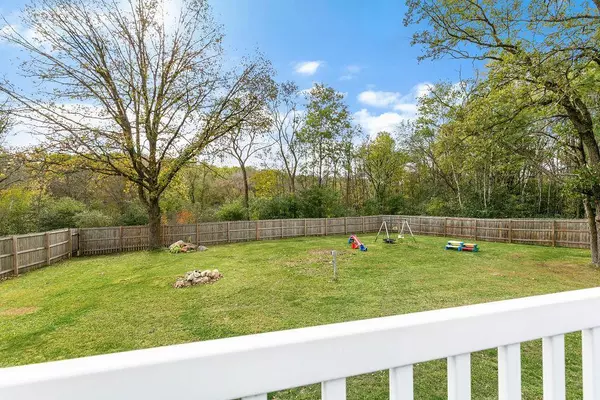For more information regarding the value of a property, please contact us for a free consultation.
24769 Highway 10 Cushing Twp, MN 56443
Want to know what your home might be worth? Contact us for a FREE valuation!

Our team is ready to help you sell your home for the highest possible price ASAP
Key Details
Sold Price $300,000
Property Type Single Family Home
Sub Type Single Family Residence
Listing Status Sold
Purchase Type For Sale
Square Footage 1,953 sqft
Price per Sqft $153
MLS Listing ID 6445363
Sold Date 11/29/23
Bedrooms 3
Full Baths 1
Three Quarter Bath 1
Year Built 2001
Annual Tax Amount $1,480
Tax Year 2023
Contingent None
Lot Size 22.310 Acres
Acres 22.31
Lot Dimensions 971,824 sq ft
Property Description
With over 22 acres and a large pole shed, this beautiful 3 bedroom, 2 bathroom manufactured home is sure to impress. The property itself offers great opportunities for hunting deer, bear and turkeys. The mix of open area/ food plots, mature forest and meandering hard bottom stream offers a diverse habitat range and gives the feeling of seclusion and serenity that usually only a bigger parcel could provide. In the home you'll find all living facilities on one level and a very open concept. Large eat in style kitchen with plenty of seating and storage. Patio door leads to the oversized deck. Primary bedroom has a private bathroom and a walk-in closet. There is an additional family room that has a pellet stove, ample natural light, and a sliding door with access to the outside. Convenient main floor laundry. Fresh paint throughout and nicely updated. Oversized shed is complete with a concrete floor, electric throughout, great lighting, & plenty of storage. This one really has it all!
Location
State MN
County Morrison
Zoning Residential-Single Family
Body of Water Little Elk River
Rooms
Basement None
Dining Room Eat In Kitchen
Interior
Heating Forced Air, Wood Stove
Cooling Central Air
Fireplaces Number 1
Fireplaces Type Pellet Stove
Fireplace Yes
Appliance Dishwasher, Dryer, Microwave, Range, Refrigerator, Stainless Steel Appliances, Washer
Exterior
Parking Features Detached, Garage Door Opener
Garage Spaces 4.0
Fence Privacy, Wood
Waterfront Description River Front
View Y/N River
View River
Roof Type Age 8 Years or Less
Road Frontage No
Building
Lot Description Tree Coverage - Medium
Story One
Foundation 1568
Sewer Private Sewer, Septic System Compliant - Yes
Water Private, Well
Level or Stories One
Structure Type Vinyl Siding
New Construction false
Schools
School District Little Falls
Read Less



