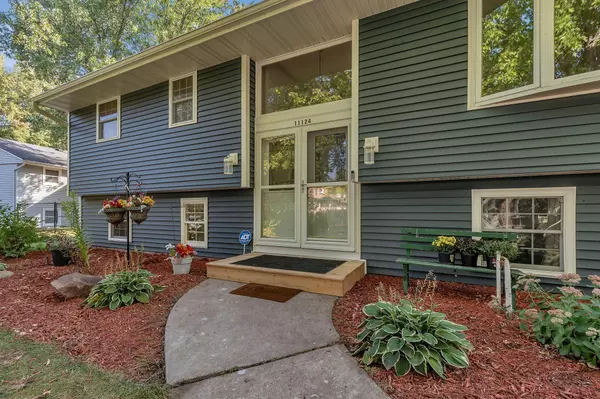For more information regarding the value of a property, please contact us for a free consultation.
11124 Vera Cruz AVE N Champlin, MN 55316
Want to know what your home might be worth? Contact us for a FREE valuation!

Our team is ready to help you sell your home for the highest possible price ASAP
Key Details
Sold Price $420,000
Property Type Single Family Home
Sub Type Single Family Residence
Listing Status Sold
Purchase Type For Sale
Square Footage 2,018 sqft
Price per Sqft $208
Subdivision Champlin Oaks 2Nd Add
MLS Listing ID 6437163
Sold Date 11/30/23
Bedrooms 5
Full Baths 2
Year Built 1971
Annual Tax Amount $3,640
Tax Year 2023
Contingent None
Lot Size 0.370 Acres
Acres 0.37
Lot Dimensions 120x135x120x135
Property Description
You will fall in love with this 5 bedroom 2 full bath 3 car one owner home in Champlin. The quality shows through with updated carpet, LVP flooring, paint, and trim. The upper level offers bamboo floors throughout, a spacious living room with bay window, kitchen with tons of cabinet space, quartz countertops, stainless-steel appliances, and dining room with beautiful built-in cabinets. Freshly updated full bathroom with LVP floor and tile surround shower. Three nice-sized bedrooms with new carpet round out the upper level. The lower level offers another full bath updated with LVP flooring and a new vanity with granite countertop. Two more bedrooms round out the lower level with one bedroom offering a WIC and wood burning fireplace. The backyard is an entertainer's paradise with a massive maintenance-free deck, gazebo, hot tub, and in-ground pool. The oversize and heated 3-car garage along with two large storage sheds provide space for all your valuables. Schedule your showing today!
Location
State MN
County Hennepin
Zoning Residential-Single Family
Rooms
Basement Daylight/Lookout Windows, Full, Partially Finished
Dining Room Informal Dining Room
Interior
Heating Forced Air
Cooling Central Air
Fireplaces Number 1
Fireplaces Type Wood Burning
Fireplace Yes
Appliance Dishwasher, Dryer, Humidifier, Gas Water Heater, Microwave, Range, Refrigerator, Stainless Steel Appliances, Washer, Water Softener Owned
Exterior
Parking Features Attached Garage, Asphalt, Garage Door Opener, Heated Garage, Insulated Garage, More Parking Onsite for Fee
Garage Spaces 3.0
Fence Chain Link, Full, Privacy
Pool Below Ground, Heated, Outdoor Pool
Roof Type Age 8 Years or Less,Architectural Shingle,Asphalt
Building
Lot Description Public Transit (w/in 6 blks), Property Adjoins Public Land
Story Split Entry (Bi-Level)
Foundation 1150
Sewer City Sewer/Connected
Water City Water/Connected
Level or Stories Split Entry (Bi-Level)
Structure Type Vinyl Siding
New Construction false
Schools
School District Anoka-Hennepin
Read Less



